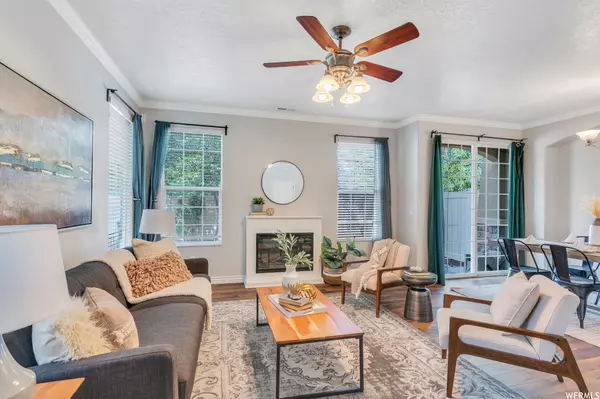For more information regarding the value of a property, please contact us for a free consultation.
Key Details
Sold Price $401,600
Property Type Townhouse
Sub Type Townhouse
Listing Status Sold
Purchase Type For Sale
Square Footage 1,621 sqft
Price per Sqft $247
Subdivision Cambria Condo
MLS Listing ID 1890080
Sold Date 08/15/23
Style Townhouse; Row-end
Bedrooms 3
Full Baths 2
Half Baths 1
Construction Status Blt./Standing
HOA Fees $242/mo
HOA Y/N Yes
Abv Grd Liv Area 1,621
Year Built 2005
Annual Tax Amount $1,816
Lot Size 1,306 Sqft
Acres 0.03
Lot Dimensions 0.0x0.0x0.0
Property Description
**OPEN HOUSE SAT 7/29 11AM-2PM** Grab it while you can! You will not find another townhome with as much privacy as this one! The front entrance feels like a private yard, maintained by the HOA no less! The back yard is fully fenced and you will not have backyard neighbors staring down at you! Very quiet, very private, lots of trees. When you enter the home you are greeted by a great room with beautiful laminate flooring, an electric fireplace, lots of windows, and sliding doors into the backyard. The kitchen is to the right with all appliances included! Upstairs you will find the master suite with plenty of room for all your furniture, an air bathtub (superior to jetted,) upgraded one-piece toilet makes it easier to clean, marble counters, under-mount bathroom sinks. You will find the other two bedrooms upstairs to be spacious with a second full bathroom. Plenty of light shines in this home as each bedroom has big windows! The carpet is upgraded and has "high-tread" on the stairs and looks great! The community is spacious and does not feel crowded. Very nice clubhouse, pool, and playground. Close to freeway access, restaurants, shopping, etc.
Location
State UT
County Utah
Area Pl Grove; Lindon; Orem
Rooms
Basement Slab
Interior
Interior Features Bath: Master, Closet: Walk-In, Disposal, Range/Oven: Free Stdng., Silestone Countertops
Heating Forced Air
Cooling Central Air
Flooring Carpet, Laminate, Tile
Equipment Window Coverings
Fireplace false
Window Features Blinds,Drapes
Appliance Refrigerator
Laundry Electric Dryer Hookup
Exterior
Exterior Feature Bay Box Windows, Double Pane Windows, Lighting, Patio: Covered, Sliding Glass Doors
Garage Spaces 1.0
Pool Fenced, Heated, In Ground, With Spa
Community Features Clubhouse
Utilities Available Natural Gas Connected, Electricity Connected, Sewer Connected, Water Connected
Amenities Available Barbecue, Clubhouse, Fitness Center, Pets Permitted, Picnic Area, Playground, Pool, Sewer Paid, Trash, Water
View Y/N Yes
View Mountain(s)
Roof Type Asphalt
Present Use Residential
Topography Curb & Gutter, Fenced: Full, Sidewalks, Sprinkler: Auto-Full, Terrain, Flat, View: Mountain, Private
Porch Covered
Total Parking Spaces 2
Private Pool true
Building
Lot Description Curb & Gutter, Fenced: Full, Sidewalks, Sprinkler: Auto-Full, View: Mountain, Private
Story 2
Sewer Sewer: Connected
Water Culinary
Structure Type Stone,Stucco
New Construction No
Construction Status Blt./Standing
Schools
Elementary Schools Mount Mahogany
Middle Schools Pleasant Grove
High Schools Pleasant Grove
School District Alpine
Others
HOA Name Parker Brown
HOA Fee Include Sewer,Trash,Water
Senior Community No
Tax ID 65-095-0301
Acceptable Financing Cash, Conventional, FHA, VA Loan
Horse Property No
Listing Terms Cash, Conventional, FHA, VA Loan
Financing Conventional
Read Less Info
Want to know what your home might be worth? Contact us for a FREE valuation!

Our team is ready to help you sell your home for the highest possible price ASAP
Bought with Immeasurably More Real Estate
GET MORE INFORMATION




