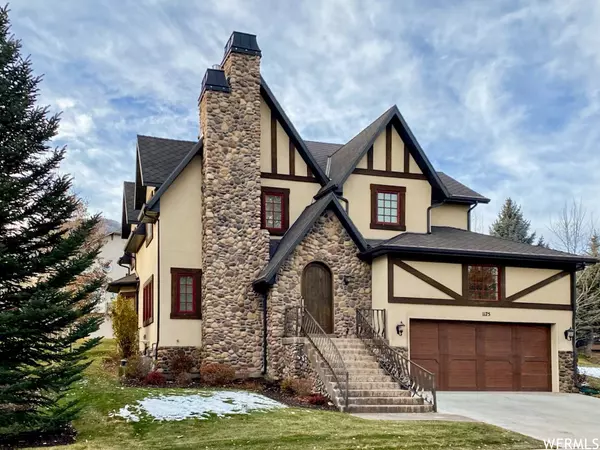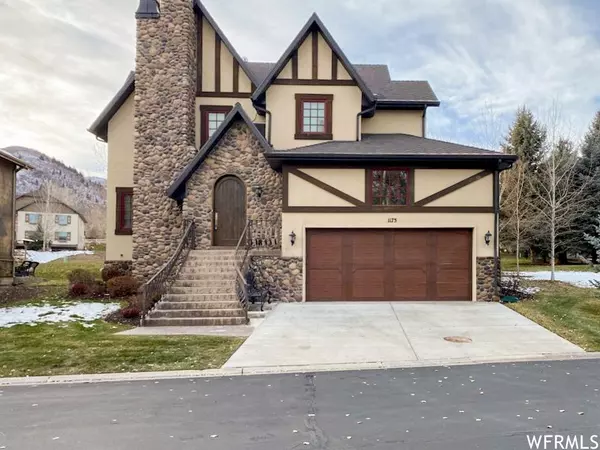For more information regarding the value of a property, please contact us for a free consultation.
Key Details
Sold Price $1,085,000
Property Type Single Family Home
Sub Type Single Family Residence
Listing Status Sold
Purchase Type For Sale
Square Footage 3,697 sqft
Price per Sqft $293
Subdivision Cottage On The Green
MLS Listing ID 1855031
Sold Date 08/16/23
Style Stories: 2
Bedrooms 4
Full Baths 3
Half Baths 1
Construction Status Blt./Standing
HOA Fees $300/qua
HOA Y/N Yes
Abv Grd Liv Area 2,528
Year Built 2016
Annual Tax Amount $4,688
Lot Size 1,742 Sqft
Acres 0.04
Lot Dimensions 0.0x0.0x0.0
Property Description
Your Dream home awaits in Midway-exquisite design, luxury craftsmanship , and fabulous lifestyle! Custom built in 2016 with great attention to detail that includes a huge chefs kitchen and butlers panty with exceptional storage and work space! High-end appliances include Thermador stainless refrigerator, six-burner gas stove with double oven, two dishwashers, two Electrolux warming drawers and a built-in beverage refrigerator. Granite counters have a beautiful low maintenance leather finish you must see to believe. Primary bedroom suite includes gas fireplace and sumptuous bathroom with free-standing soaking tub and custom designed closet with built-in drawers. Huge laundry room combination craft room with built-in cabinetry. Completely finished basement with 9ft high ceilings, two more big bedrooms and a full bath with double vanity. Enjoy mountain living at its finest, a world away from the hustle and bustle of the city but close to world class golf and ski resorts, hiking, boating and fishing, and less than an hour from downtown Salt Lake and the International airport.
Location
State UT
County Wasatch
Area Midway
Zoning Single-Family
Rooms
Basement Full
Primary Bedroom Level Floor: 2nd
Master Bedroom Floor: 2nd
Interior
Interior Features Bath: Master, Bath: Sep. Tub/Shower, Closet: Walk-In, Disposal, Gas Log, Great Room, Oven: Double, Oven: Gas, Range: Gas, Range/Oven: Free Stdng., Granite Countertops, Smart Thermostat(s)
Cooling Central Air
Flooring Carpet, Hardwood, Tile, Travertine
Fireplaces Number 2
Fireplaces Type Insert
Equipment Fireplace Insert
Fireplace true
Window Features Blinds,Drapes,Full
Appliance Ceiling Fan, Dryer, Microwave, Range Hood, Refrigerator, Washer
Exterior
Exterior Feature Balcony, Bay Box Windows, Double Pane Windows, Patio: Covered, Porch: Open
Garage Spaces 2.0
Utilities Available Natural Gas Connected, Electricity Connected, Sewer Connected, Sewer: Public, Water Connected
Amenities Available Maintenance, Snow Removal
View Y/N Yes
View Mountain(s), Valley
Roof Type Asphalt,Pitched
Present Use Single Family
Topography Sprinkler: Auto-Full, View: Mountain, View: Valley
Porch Covered, Porch: Open
Total Parking Spaces 4
Private Pool false
Building
Lot Description Sprinkler: Auto-Full, View: Mountain, View: Valley
Faces East
Story 3
Sewer Sewer: Connected, Sewer: Public
Water Culinary, Irrigation
Structure Type Brick,Stone,Stucco
New Construction No
Construction Status Blt./Standing
Schools
Elementary Schools Midway
Middle Schools Wasatch
High Schools Wasatch
School District Wasatch
Others
HOA Name Robert Mackey
HOA Fee Include Maintenance Grounds
Senior Community No
Tax ID 00-0015-4844
Acceptable Financing Cash, Conventional
Horse Property No
Listing Terms Cash, Conventional
Financing Conventional
Read Less Info
Want to know what your home might be worth? Contact us for a FREE valuation!

Our team is ready to help you sell your home for the highest possible price ASAP
Bought with EXP Realty, LLC (Park City)
GET MORE INFORMATION




