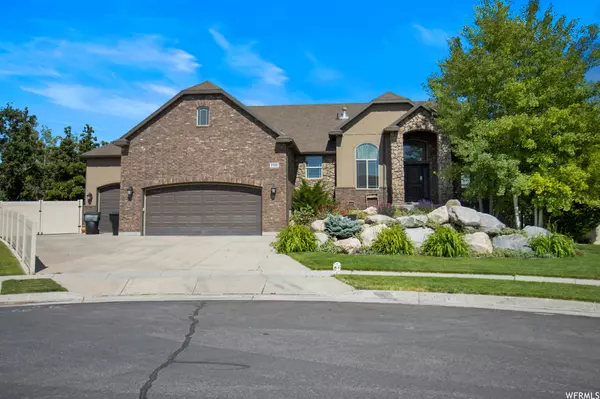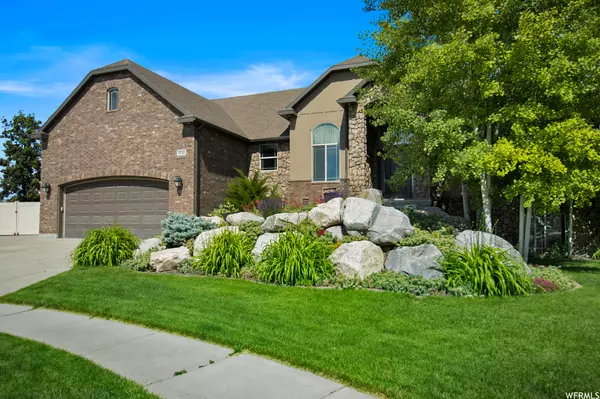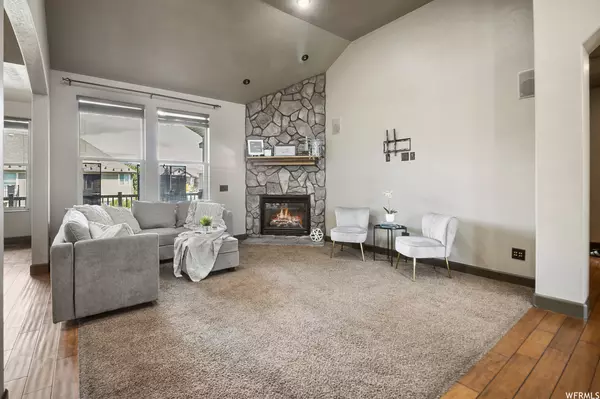For more information regarding the value of a property, please contact us for a free consultation.
Key Details
Sold Price $720,000
Property Type Single Family Home
Sub Type Single Family Residence
Listing Status Sold
Purchase Type For Sale
Square Footage 4,016 sqft
Price per Sqft $179
Subdivision Miller Springs
MLS Listing ID 1883161
Sold Date 08/16/23
Style Rambler/Ranch
Bedrooms 5
Full Baths 3
Construction Status Blt./Standing
HOA Y/N No
Abv Grd Liv Area 1,964
Year Built 2008
Annual Tax Amount $4,291
Lot Size 0.310 Acres
Acres 0.31
Lot Dimensions 0.0x0.0x0.0
Property Description
Nestled in a quiet cul-de-sac and just around the corner from Glen Eagle Golf Course you will find this sprawling rambler loaded with upgrades and high-end finishes. Soaring ceilings greet you as you enter along with a formal living room that could also be used as a home office. Your great room off the kitchen features a floor to ceiling stone fireplace. Your gourmet kitchen features three tone custom walnut cabinets, granite counters, stainless steel appliances, hardwood floors, gas cooktop, double ovens and a convenient pantry. The main floor offers 3 bedrooms including the romantic primary bedroom suite with a tray ceiling and spa style bath complete with an oversized corner tub, dual vanity, separate slate shower and a spacious walk-in closet. Your walk-out lower level doesn't feel at all like a basement and offers a gigantic gathering room complete with a wet bar, additional stone fireplace and direct access to a large covered patio that is wired for a hot tub. Your lower level also offers two additional bedrooms, another full bathroom and a second laundry room. In addition, there is an additional bonus room that could be used as a 6th bedroom, home theater, workout room or billiards room. Be ready to entertain friends and family in your fully fenced backyard featuring a spacious covered deck, mature landscaping, kids clubhouse, built-in trampoline and firepit. Your backyard also features raised garden beds and a large 16 x 13 shed with a rollup garage door. The oversized 3 car garage offers room for a workshop area and offers tall ceilings for additional storage options. The third bay of the garage is extra long and offers a tall garage door to accommodate a boat, trailer for smaller RV. The seller is including both refrigerators, washer & dryer and the hot tub! The faade of this homes offers the perfect combination of stone, cement board and brick plus custom rock work and mature landscaping. If you are looking for a true masterpiece with an ideal location and a flowing open floorplan then you have just come across your dream home. Call today to schedule your personal tour of this amazing home.
Location
State UT
County Davis
Area Hooper; Roy
Zoning Single-Family
Direction Via i-15, turn west on Antelope Dr. Head west. Turn left on Doral Drive. Turn right on 1840 S. Turn right on 3600 W. Home is on the right.
Rooms
Basement Daylight, Walk-Out Access
Primary Bedroom Level Floor: 1st
Master Bedroom Floor: 1st
Main Level Bedrooms 3
Interior
Interior Features Bath: Master, Bath: Sep. Tub/Shower, Central Vacuum, Closet: Walk-In, Den/Office, Disposal, Great Room, Oven: Double, Oven: Wall, Range: Countertop, Granite Countertops
Heating Forced Air, Gas: Central
Cooling Central Air
Flooring Carpet, Hardwood, Tile
Fireplaces Number 2
Equipment Hot Tub, Storage Shed(s), Workbench
Fireplace true
Window Features Blinds
Appliance Dryer, Refrigerator, Washer
Exterior
Exterior Feature Basement Entrance, Double Pane Windows, Entry (Foyer), Patio: Covered, Storm Doors, Walkout
Garage Spaces 3.0
Utilities Available Electricity Connected, Sewer Connected, Water Connected
View Y/N Yes
View Mountain(s)
Roof Type Asbestos Shingle
Present Use Single Family
Topography Cul-de-Sac, Curb & Gutter, Fenced: Full, Secluded Yard, Sidewalks, Sprinkler: Auto-Full, Terrain, Flat, View: Mountain, Drip Irrigation: Auto-Full
Porch Covered
Total Parking Spaces 3
Private Pool false
Building
Lot Description Cul-De-Sac, Curb & Gutter, Fenced: Full, Secluded, Sidewalks, Sprinkler: Auto-Full, View: Mountain, Drip Irrigation: Auto-Full
Story 2
Sewer Sewer: Connected
Water Culinary, Secondary
Structure Type Stone,Stucco,Cement Siding
New Construction No
Construction Status Blt./Standing
Schools
Elementary Schools Buffalo Point
Middle Schools Syracuse
High Schools Syracuse
School District Davis
Others
Senior Community No
Tax ID 12-696-0305
Ownership Agent Owned
Acceptable Financing Cash, Conventional
Horse Property No
Listing Terms Cash, Conventional
Financing FHA
Read Less Info
Want to know what your home might be worth? Contact us for a FREE valuation!

Our team is ready to help you sell your home for the highest possible price ASAP
Bought with National E-Realty, LLC
GET MORE INFORMATION




