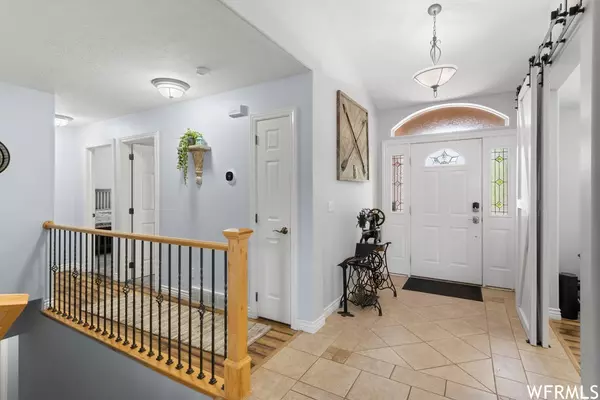For more information regarding the value of a property, please contact us for a free consultation.
Key Details
Sold Price $540,000
Property Type Single Family Home
Sub Type Single Family Residence
Listing Status Sold
Purchase Type For Sale
Square Footage 3,498 sqft
Price per Sqft $154
Subdivision Legacy Park Subdivis
MLS Listing ID 1882628
Sold Date 08/18/23
Style Rambler/Ranch
Bedrooms 5
Full Baths 3
Half Baths 1
Construction Status Blt./Standing
HOA Fees $10/ann
HOA Y/N Yes
Abv Grd Liv Area 1,749
Year Built 2003
Annual Tax Amount $2,223
Lot Size 10,018 Sqft
Acres 0.23
Lot Dimensions 0.0x0.0x0.0
Property Description
This magnificent home in the prestigious Legacy Park Subdivision in Cedar City, Utah has vaulted ceilings, a charming fireplace, built in 2003, 3,498 sqft with 5 bd, 3.5ba, and 2cg on 0.24ac and a den/office. Nestled on a minimal traffic cove road, offering privacy and abundant space. The basement is fully finished and could be a possible mother-in-law quarter, featuring a second large kitchen, a cozy family area, a partial master suite, a second laundry room, and private basement access through the garage. The tandem garage provides ample storage or parking space for your toys. Outside, the fully fenced and landscaped yard is perfect for animals and children. A block wall ensures privacy, while the covered patio, plumbed for a gas BBQ, is perfect for outdoor gatherings and entertaining.
Location
State UT
County Iron
Area Cedar Cty; Enoch; Pintura
Zoning Single-Family
Direction Take W Royal Hunte Dr and Cove Dr to W Crestview Cir. Use google maps for fastest directions to 2286 W Crestview Circle, Cedar City, UT 84720
Rooms
Basement Full, See Remarks
Main Level Bedrooms 3
Interior
Interior Features See Remarks, Den/Office, Disposal, Jetted Tub, Kitchen: Second, Range/Oven: Free Stdng.
Heating Forced Air, Gas: Central
Cooling Central Air
Flooring Carpet, Laminate, Tile
Fireplaces Number 1
Equipment Window Coverings
Fireplace true
Window Features See Remarks,Blinds
Appliance Microwave, Refrigerator, Water Softener Owned
Exterior
Exterior Feature See Remarks, Double Pane Windows, Patio: Covered, Storm Windows
Garage Spaces 2.0
Utilities Available Natural Gas Available, Electricity Available, Sewer Available, Water Available
View Y/N No
Roof Type Asphalt
Present Use Single Family
Topography See Remarks, Curb & Gutter, Fenced: Full, Road: Paved, Sidewalks, Sprinkler: Auto-Full
Porch Covered
Total Parking Spaces 2
Private Pool false
Building
Lot Description See Remarks, Curb & Gutter, Fenced: Full, Road: Paved, Sidewalks, Sprinkler: Auto-Full
Faces South
Story 2
Sewer Sewer: Available
Water Culinary
Structure Type See Remarks,Asphalt,Frame,Stucco
New Construction No
Construction Status Blt./Standing
Schools
Elementary Schools South
Middle Schools Cedar Middle School
High Schools Cedar
School District Iron
Others
Senior Community No
Tax ID B-1732-0021-0000
Acceptable Financing See Remarks, Cash, Conventional, FHA, VA Loan
Horse Property No
Listing Terms See Remarks, Cash, Conventional, FHA, VA Loan
Financing Cash
Read Less Info
Want to know what your home might be worth? Contact us for a FREE valuation!

Our team is ready to help you sell your home for the highest possible price ASAP
Bought with NON-MLS



