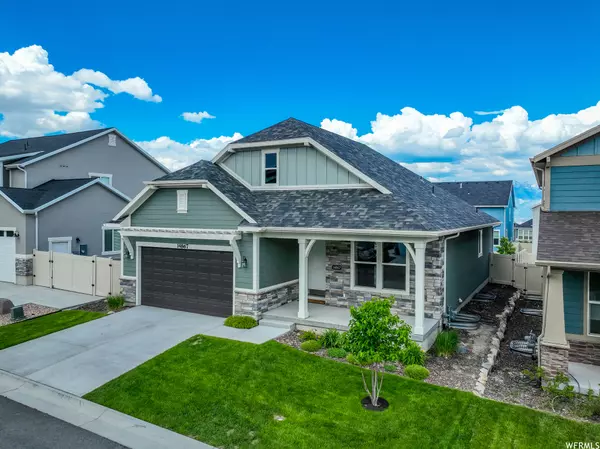For more information regarding the value of a property, please contact us for a free consultation.
Key Details
Sold Price $692,500
Property Type Single Family Home
Sub Type Single Family Residence
Listing Status Sold
Purchase Type For Sale
Square Footage 3,188 sqft
Price per Sqft $217
Subdivision Juniper Bend
MLS Listing ID 1881353
Sold Date 08/16/23
Style Rambler/Ranch
Bedrooms 3
Full Baths 2
Three Quarter Bath 1
Construction Status Blt./Standing
HOA Fees $125/mo
HOA Y/N Yes
Abv Grd Liv Area 1,653
Year Built 2019
Annual Tax Amount $3,754
Lot Size 6,098 Sqft
Acres 0.14
Lot Dimensions 0.0x0.0x0.0
Property Description
Welcome Home! Prepare to be amazed by main floor living at it's finest in this meticulously maintained rambler that feels brand-new. The thoughtfully designed open concept floor plan is ideal for hosting gatherings and creating cherished moments with your loved ones. Step outside onto the expansive covered patio, seamlessly extending your entertainment space and transporting you into a peaceful oasis adorned with a custom paver patio, breathtaking flowers, and lush bushes and trees-a true sanctuary. Bathed in an abundance of natural light, the interior of this home exudes a warm and welcoming atmosphere, thanks to its vaulted ceilings and expansive floor-to-ceiling windows. Elevate your culinary experience in the gourmet kitchen featuring a gas cook top and stylish range hood, double ovens, large island with seating and a charming farmhouse sink. Indulge in the spacious owner's bedroom, complete with a gorgeous ensuite bathroom boasting a separate tub and shower and double sinks. Storage abounds throughout the home, with a generous pantry, expansive walk-in closet and the large laundry room with custom cabinetry. In the basement, discover an expertly finished 3rd bedroom and elegant bathroom, where the 9-foot ceilings add to the sense of spaciousness, making it feel less like a typical basement. The unfinished portion of the basement offers versatility for future growth or as an incredible storage solution. As an added bonus, the gated community offers an array of amenities that will enhance your lifestyle, including an exceptional pool, well-appointed gym area and welcoming club house where you can enjoy stunning views and time relaxing. Don't let this opportunity pass you by! Schedule your showing today!
Location
State UT
County Salt Lake
Area Wj; Sj; Rvrton; Herriman; Bingh
Zoning Single-Family
Direction Located on the South Herriman bench...from Mountain View Corridor, turn West on W. Rosecrest Road go about a half mile, turn South on Juniper Crest Road, then travel about a mile and you will see Juniper Bend on the East side of the street. Thank you!!
Rooms
Basement Full
Primary Bedroom Level Floor: 1st
Master Bedroom Floor: 1st
Main Level Bedrooms 2
Interior
Interior Features Bath: Master, Bath: Sep. Tub/Shower, Closet: Walk-In, Disposal, Great Room, Oven: Double, Range: Countertop, Range: Gas, Vaulted Ceilings, Low VOC Finishes, Granite Countertops, Smart Thermostat(s)
Cooling Central Air
Flooring Carpet, Laminate, Tile
Fireplaces Number 1
Fireplaces Type Insert
Equipment Fireplace Insert
Fireplace true
Window Features Shades
Appliance Microwave, Range Hood
Exterior
Exterior Feature Double Pane Windows, Patio: Covered, Porch: Open, Sliding Glass Doors, Patio: Open
Garage Spaces 2.0
Community Features Clubhouse
Utilities Available Natural Gas Connected, Electricity Connected, Sewer Connected, Sewer: Public, Water Connected
Amenities Available Barbecue, Biking Trails, Clubhouse, Fire Pit, Gated, Fitness Center, Hiking Trails, Insurance, Maintenance, Pet Rules, Pets Permitted, Picnic Area, Playground, Pool, Snow Removal, Spa/Hot Tub, Trash
View Y/N Yes
View Mountain(s)
Roof Type Asphalt
Present Use Single Family
Topography Curb & Gutter, Fenced: Full, Road: Paved, Sprinkler: Auto-Full, Terrain, Flat, View: Mountain, Drip Irrigation: Auto-Full
Porch Covered, Porch: Open, Patio: Open
Total Parking Spaces 6
Private Pool false
Building
Lot Description Curb & Gutter, Fenced: Full, Road: Paved, Sprinkler: Auto-Full, View: Mountain, Drip Irrigation: Auto-Full
Faces West
Story 2
Sewer Sewer: Connected, Sewer: Public
Water Culinary
Structure Type Asphalt,Stucco,Cement Siding
New Construction No
Construction Status Blt./Standing
Schools
Elementary Schools Blackridge
Middle Schools South Hills
School District Jordan
Others
HOA Name K&R Premier Robert Kalmar
HOA Fee Include Insurance,Maintenance Grounds,Trash
Senior Community No
Tax ID 32-12-478-002
Acceptable Financing Cash, Conventional, FHA, VA Loan
Horse Property No
Listing Terms Cash, Conventional, FHA, VA Loan
Financing Conventional
Read Less Info
Want to know what your home might be worth? Contact us for a FREE valuation!

Our team is ready to help you sell your home for the highest possible price ASAP
Bought with KW South Valley Keller Williams
GET MORE INFORMATION




