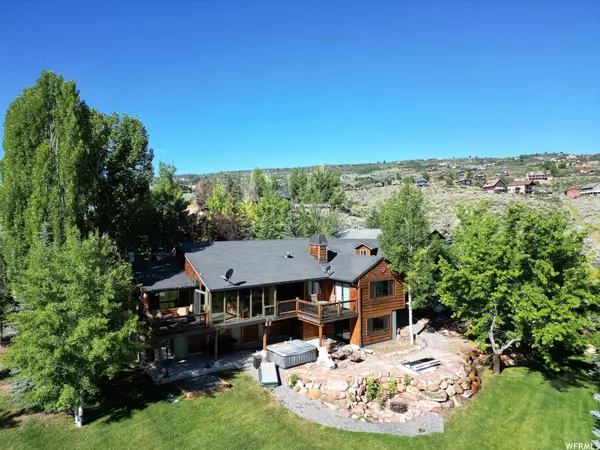For more information regarding the value of a property, please contact us for a free consultation.
Key Details
Sold Price $830,000
Property Type Single Family Home
Sub Type Single Family Residence
Listing Status Sold
Purchase Type For Sale
Square Footage 3,109 sqft
Price per Sqft $266
Subdivision Omega Sub 1
MLS Listing ID 1891739
Sold Date 08/21/23
Style Rambler/Ranch
Bedrooms 4
Full Baths 1
Half Baths 2
Three Quarter Bath 1
Construction Status Blt./Standing
HOA Fees $41/ann
HOA Y/N Yes
Abv Grd Liv Area 1,659
Year Built 1990
Annual Tax Amount $2,425
Lot Size 0.340 Acres
Acres 0.34
Lot Dimensions 0.0x0.0x0.0
Property Description
If you're looking in Bear Lake for a cabin which has the family feel, lots of trees, room for all your family & friends this is the one! This property has been updated, exterior & decks stained, heated travertine floors on the main level, large open sunroom, master suite with fireplace on the main. Master suite can be locked off from the rest of the house for an owners suite. 3 bedrooms in daylight basement with each room having a door to the patio & views from their windows. Large family room in basement, hot tub, firepit, heated garage. Sold furnished, call agent for the list of included toys. Move right in & start living Bear Lake.
Location
State UT
County Rich
Area Garden Cty; Lake Town; Round
Zoning Single-Family, Short Term Rental Allowed
Rooms
Basement Full, Walk-Out Access
Primary Bedroom Level Floor: 1st
Master Bedroom Floor: 1st
Main Level Bedrooms 1
Interior
Interior Features See Remarks, Bar: Wet, Bath: Master, Closet: Walk-In, Disposal, Gas Log, Great Room, Kitchen: Updated, Range/Oven: Free Stdng., Vaulted Ceilings, Granite Countertops, Smart Thermostat(s)
Heating Electric, Forced Air, Propane, Radiant Floor
Cooling Natural Ventilation
Flooring Carpet, Travertine
Fireplaces Number 2
Equipment Hot Tub, Storage Shed(s), Swing Set, Window Coverings, Workbench, Trampoline
Fireplace true
Window Features Blinds,Drapes
Appliance Dryer, Gas Grill/BBQ, Microwave, Range Hood, Refrigerator, Washer
Laundry Electric Dryer Hookup
Exterior
Exterior Feature Basement Entrance, Deck; Covered, Double Pane Windows, Out Buildings, Lighting, Skylights, Sliding Glass Doors, Walkout, Patio: Open
Garage Spaces 2.0
Utilities Available Electricity Connected, Sewer Connected, Water Connected
Amenities Available Pet Rules, Snow Removal
Waterfront No
View Y/N Yes
View Lake, Mountain(s), Valley
Roof Type Asphalt
Present Use Single Family
Topography See Remarks, Additional Land Available, Cul-de-Sac, Road: Unpaved, Sprinkler: Auto-Full, View: Lake, View: Mountain, View: Valley
Accessibility Accessible Doors, Accessible Hallway(s), Single Level Living
Porch Patio: Open
Total Parking Spaces 12
Private Pool false
Building
Lot Description See Remarks, Additional Land Available, Cul-De-Sac, Road: Unpaved, Sprinkler: Auto-Full, View: Lake, View: Mountain, View: Valley
Faces Northeast
Story 2
Sewer Sewer: Connected
Water Culinary
Structure Type Cedar,Frame
New Construction No
Construction Status Blt./Standing
Schools
Elementary Schools North Rich
Middle Schools Rich
High Schools Rich
School District Rich
Others
HOA Name sgha.com
Senior Community No
Tax ID 36-05-120-0019
Acceptable Financing Cash, Conventional
Horse Property No
Listing Terms Cash, Conventional
Financing Conventional
Read Less Info
Want to know what your home might be worth? Contact us for a FREE valuation!

Our team is ready to help you sell your home for the highest possible price ASAP
Bought with Town & Country Realty Bear Lake, Inc
GET MORE INFORMATION




