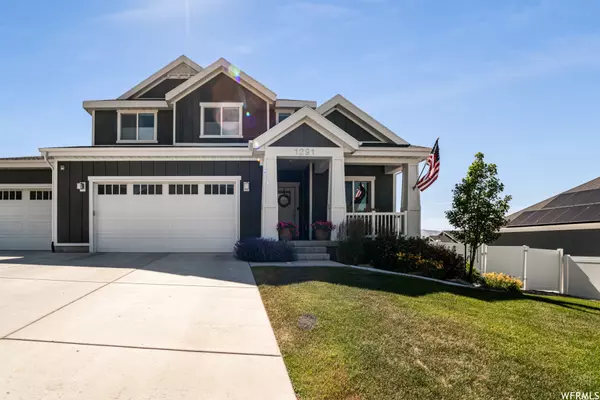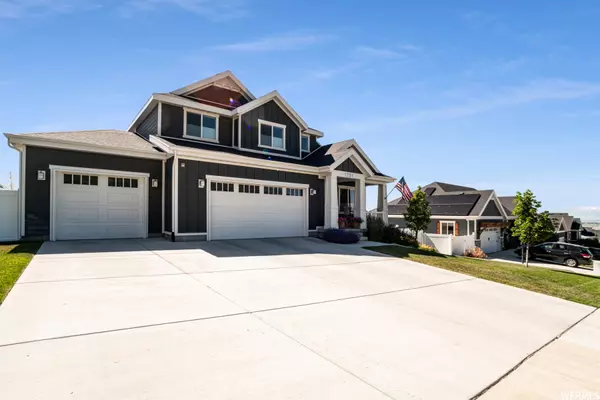For more information regarding the value of a property, please contact us for a free consultation.
Key Details
Sold Price $810,000
Property Type Single Family Home
Sub Type Single Family Residence
Listing Status Sold
Purchase Type For Sale
Square Footage 3,611 sqft
Price per Sqft $224
Subdivision Doe Hill Estates
MLS Listing ID 1888101
Sold Date 08/31/23
Style Stories: 2
Bedrooms 5
Full Baths 3
Half Baths 1
Three Quarter Bath 1
Construction Status Blt./Standing
HOA Y/N No
Abv Grd Liv Area 2,605
Year Built 2017
Annual Tax Amount $3,917
Lot Size 0.350 Acres
Acres 0.35
Lot Dimensions 0.0x0.0x0.0
Property Description
Welcome to 1291 N Rocky Mountain Way, a stunning home located in the picturesque Elk Ridge, Utah. This fully finished residence is a true gem, boasting exquisite design touches, immaculate care & beautiful landscaping that will surely captivate even the pickiest buyers. Why buy new when you don't have to do a thing to the inside or outside? The open-concept floor plan seamlessly connects the living spaces, creating an inviting & spacious atmosphere. The heart of the home is the gourmet kitchen, which showcases stainless steel appliances, white cabinetry, a large center island with a breakfast bar & thick quartz countertops w/ backsplash. The adjacent dining area offers ample space for family meals or hosting dinner parties, while large windows provide plenty of natural light & scenic views of the valley & Utah Lake. The living room is a cozy yet sophisticated space, featuring a fireplace, perfect for gathering with loved ones on chilly evenings. The main level also includes a dedicated home office or study, offering a private sanctuary for work or relaxation. Ascending the staircase, you'll find a luxurious master suite that exudes tranquility & refinement. The master bedroom boasts a generous layout & large windows. The ensuite bathroom is complete with a walk-in shower, dual vanities & elegant finishes. Additional bedrooms on the upper level are spacious, each thoughtfully designed with ample closet space, up/down blinds & blackout shades & access to well-appointed bathrooms. Stepping outside, you'll discover a backyard that is a true sanctuary. The landscaping has been meticulously planned & maintained, featuring lush green lawns, deck with views for days & no need for staining. A spacious patio area offers the perfect setting for dining, barbecues, or simply enjoying the serene surroundings. Don't miss the opportunity to own a meticulously cared-for home that combines luxury, functionality & breathtaking aesthetics. With its fully finished interior, beautifully landscaped exterior & attention to detail, this residence is truly a dream come true for the most discerning buyers seeking the perfect place to call home.
Location
State UT
County Utah
Area Payson; Elk Rg; Salem; Wdhil
Zoning Single-Family
Rooms
Basement Full
Primary Bedroom Level Floor: 2nd
Master Bedroom Floor: 2nd
Interior
Interior Features Bath: Master, Closet: Walk-In, Disposal, Gas Log, Range: Gas, Range/Oven: Free Stdng., Granite Countertops
Heating Forced Air, Gas: Central, Gas: Stove
Cooling Central Air
Flooring Carpet, Laminate, Tile
Fireplaces Number 1
Fireplaces Type Insert
Equipment Fireplace Insert
Fireplace true
Window Features Blinds,Full
Appliance Ceiling Fan, Microwave, Water Softener Owned
Laundry Electric Dryer Hookup, Gas Dryer Hookup
Exterior
Exterior Feature Double Pane Windows, Entry (Foyer), Sliding Glass Doors
Garage Spaces 3.0
Utilities Available Natural Gas Connected, Electricity Connected, Sewer Connected, Sewer: Public, Water Connected
View Y/N Yes
View Lake, Mountain(s), Valley
Roof Type Asphalt
Present Use Single Family
Topography Curb & Gutter, Fenced: Full, Road: Paved, Sprinkler: Auto-Full, Terrain: Grad Slope, View: Lake, View: Mountain, View: Valley
Total Parking Spaces 5
Private Pool false
Building
Lot Description Curb & Gutter, Fenced: Full, Road: Paved, Sprinkler: Auto-Full, Terrain: Grad Slope, View: Lake, View: Mountain, View: Valley
Faces East
Story 3
Sewer Sewer: Connected, Sewer: Public
Water Culinary
Structure Type Cement Siding
New Construction No
Construction Status Blt./Standing
Schools
Elementary Schools Mt Loafer
Middle Schools Salem Jr
High Schools Salem Hills
School District Nebo
Others
Senior Community No
Tax ID 37-267-0004
Acceptable Financing Cash, Conventional, VA Loan
Horse Property No
Listing Terms Cash, Conventional, VA Loan
Financing Conventional
Read Less Info
Want to know what your home might be worth? Contact us for a FREE valuation!

Our team is ready to help you sell your home for the highest possible price ASAP
Bought with KW Westfield (Excellence)
GET MORE INFORMATION




