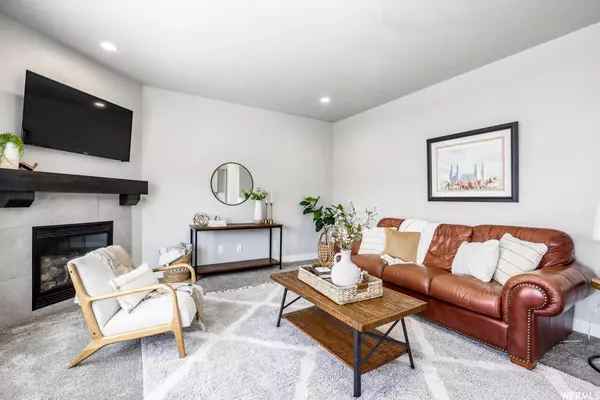For more information regarding the value of a property, please contact us for a free consultation.
Key Details
Property Type Single Family Home
Sub Type Single Family Residence
Listing Status Sold
Purchase Type For Sale
Square Footage 3,480 sqft
Price per Sqft $158
Subdivision Arrowhead Park
MLS Listing ID 1879000
Sold Date 09/01/23
Style Stories: 2
Bedrooms 5
Full Baths 2
Half Baths 1
Construction Status Blt./Standing
HOA Fees $10/mo
HOA Y/N Yes
Abv Grd Liv Area 2,384
Year Built 2019
Annual Tax Amount $2,898
Lot Size 7,840 Sqft
Acres 0.18
Lot Dimensions 0.0x0.0x0.0
Property Description
Welcome to this inviting 2-story home located in the quiet neighborhood of Arrowhead Park and within the boundaries of the highly sought after Salem schools. Just a 15 minute drive to Provo, or 30 minutes to Thanksgiving Point, this home is a fantastic location.The meticulously maintained residence offers comfort, style, and ample space for you and your family. Upon entering, you'll be greeted by a warm and inviting atmosphere that extends throughout the entire home. The main level features an open floor plan, allowing for seamless flow between the living room, dining area, and kitchen. The large windows bathe the space in natural light, creating a bright and airy ambiance. The well-appointed kitchen offers plenty of counter space and storage options to meet all of your culinary needs. It comes equipped with stainless steel appliances, including a gas oven and range. Whether you're preparing a quick breakfast or hosting a dinner party, this home will exceed your expectations. Upstairs, you'll discover the master bedroom including an ensuite shower and tub, and a walk-in closet with plenty of space. Four additional bedrooms and a full bathroom provide additional space and privacy. The unfinished basement provides room to grow. With its generous size, this space offers endless possibilities. Transform it into a home theater, a gym, or even a separate living area - the choice is yours. Additionally, this home is equipped with solar panels that nearly eliminate your air-conditioning bill. The included water softener and reverse osmosis purifier allows for improved water throughout the house. The water softener is designed to be conveniently refilled from the garage. The home also has Fiber internet available. The well-maintained backyard is perfect for outdoor activities and relaxation. Take in the stunning mountain views from your patio or host barbecues with friends and family in the spacious backyard. Front and back automatic sprinklers make it easy to keep a beautiful lawn. Located in Payson, UT, this home offers a peaceful suburban lifestyle while being conveniently close to shopping, dining, schools, and parks. With easy access to major highways, commuting to nearby cities is a breeze. Don't miss the opportunity to make this charming home your own.
Location
State UT
County Utah
Area Payson; Elk Rg; Salem; Wdhil
Zoning Single-Family
Rooms
Basement Full
Primary Bedroom Level Floor: 2nd
Master Bedroom Floor: 2nd
Interior
Interior Features Bath: Master, Bath: Sep. Tub/Shower, Closet: Walk-In, Gas Log, Great Room, Oven: Gas, Range: Gas, Range/Oven: Free Stdng., Granite Countertops
Heating Forced Air, Gas: Central
Cooling Central Air, Active Solar
Flooring Carpet, Laminate, Tile
Fireplaces Number 1
Fireplace true
Window Features Blinds,Drapes
Appliance Microwave, Range Hood, Refrigerator, Water Softener Owned
Laundry Electric Dryer Hookup
Exterior
Exterior Feature Double Pane Windows, Patio: Open
Garage Spaces 2.0
Utilities Available Natural Gas Connected, Electricity Connected, Sewer Connected, Sewer: Public, Water Connected
View Y/N Yes
View Mountain(s)
Roof Type Asphalt
Present Use Single Family
Topography Curb & Gutter, Sprinkler: Auto-Full, Terrain, Flat, View: Mountain
Accessibility Accessible Doors, Accessible Hallway(s), Accessible Kitchen Appliances
Porch Patio: Open
Total Parking Spaces 2
Private Pool false
Building
Lot Description Curb & Gutter, Sprinkler: Auto-Full, View: Mountain
Faces East
Story 3
Sewer Sewer: Connected, Sewer: Public
Water Culinary
Structure Type Stone,Stucco,Cement Siding
New Construction No
Construction Status Blt./Standing
Schools
Elementary Schools Barnett
Middle Schools Salem Jr
High Schools Salem Hills
School District Nebo
Others
HOA Name Advantage Management
Senior Community No
Tax ID 54-380-0207
Acceptable Financing Cash, Conventional
Horse Property No
Listing Terms Cash, Conventional
Financing FHA
Read Less Info
Want to know what your home might be worth? Contact us for a FREE valuation!

Our team is ready to help you sell your home for the highest possible price ASAP
Bought with Higbee Real Estate, LLC



