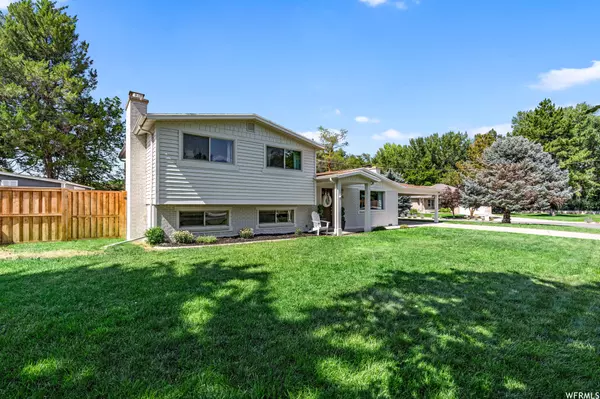For more information regarding the value of a property, please contact us for a free consultation.
Key Details
Sold Price $643,750
Property Type Single Family Home
Sub Type Single Family Residence
Listing Status Sold
Purchase Type For Sale
Square Footage 1,951 sqft
Price per Sqft $329
Subdivision Crown Colony
MLS Listing ID 1893875
Sold Date 09/07/23
Style Tri/Multi-Level
Bedrooms 4
Full Baths 1
Half Baths 1
Three Quarter Bath 1
Construction Status Blt./Standing
HOA Y/N No
Abv Grd Liv Area 1,313
Year Built 1964
Annual Tax Amount $3,004
Lot Size 10,454 Sqft
Acres 0.24
Lot Dimensions 0.0x0.0x0.0
Property Description
Quiet, Updated, Clean, Open, Bright, Inviting, Efficient, and Convenient All Describe This South Facing Gem in a Premium HOLLADAY Location! Where Kids Roam Freely and There's Little to NO Traffic! Gorgeous Brick Home w/Abundant Natural Light, Walkout Bsmt & No Window Wells! This Home Has a Brand New Paint Job Inside & Out! Fully Updated Electrical, Tankless Water Heater, Updated Insulation, New Carpet, & an All New Beautiful Custom Fence! Inside You'll Find 3 Bedrooms on the Main, Classy Remodeled Kitchen, Fully Updated Bathrooms Throughout, & an Open Concept Feel That is Very Inviting and Great For Entertaining! Centralized Location, Flat Neighborhood (w/Sidewalks) & Abundant Parks, Rivers, & Green Space all w/i Walking Distance! Wonderful Outdoor Space & That Good Old Fashioned Neighbor Connection! Mature Trees & Curb Appeal w/a Auto Irrigation! This Home Is Move In Ready & Completely Updated Including a Full Guest Suite, Nice Laundry Room, & a Playroom Downstairs! Wide Open Front Yard & Driveway, The List Goes On! This Home Has The Best Energy & Will Not Disappoint the Next Owner! You'll Love This Location, VanWinkle and 4500 S Will Take You Anywhere In the Valley! Buyer and Buyer's agent are Advised to Confirm All Info.
Location
State UT
County Salt Lake
Area Holladay; Murray; Cottonwd
Zoning Single-Family
Rooms
Basement Daylight
Primary Bedroom Level Floor: 1st
Master Bedroom Floor: 1st
Main Level Bedrooms 3
Interior
Interior Features Disposal, Range/Oven: Free Stdng.
Cooling Central Air
Flooring Carpet, Tile
Fireplaces Number 2
Equipment Storage Shed(s)
Fireplace true
Window Features Drapes
Appliance Microwave, Refrigerator
Laundry Electric Dryer Hookup
Exterior
Exterior Feature Basement Entrance, Double Pane Windows, Walkout
Carport Spaces 2
Utilities Available Natural Gas Connected, Electricity Connected, Sewer Connected, Sewer: Public, Water Connected
Waterfront No
View Y/N Yes
View Mountain(s)
Roof Type Asphalt
Present Use Single Family
Topography Corner Lot, Fenced: Full, Road: Paved, Secluded Yard, Sidewalks, Sprinkler: Auto-Full, Terrain, Flat, View: Mountain, Private
Total Parking Spaces 8
Private Pool false
Building
Lot Description Corner Lot, Fenced: Full, Road: Paved, Secluded, Sidewalks, Sprinkler: Auto-Full, View: Mountain, Private
Faces Southeast
Story 2
Sewer Sewer: Connected, Sewer: Public
Water Culinary
Structure Type Brick,Cement Siding
New Construction No
Construction Status Blt./Standing
Schools
Elementary Schools Spring Lane
Middle Schools Bonneville
High Schools Cottonwood
School District Granite
Others
Senior Community No
Tax ID 22-09-104-007
Acceptable Financing Cash, Conventional, FHA, VA Loan
Horse Property No
Listing Terms Cash, Conventional, FHA, VA Loan
Financing Conventional
Read Less Info
Want to know what your home might be worth? Contact us for a FREE valuation!

Our team is ready to help you sell your home for the highest possible price ASAP
Bought with Realtypath LLC (Home and Family)
GET MORE INFORMATION




