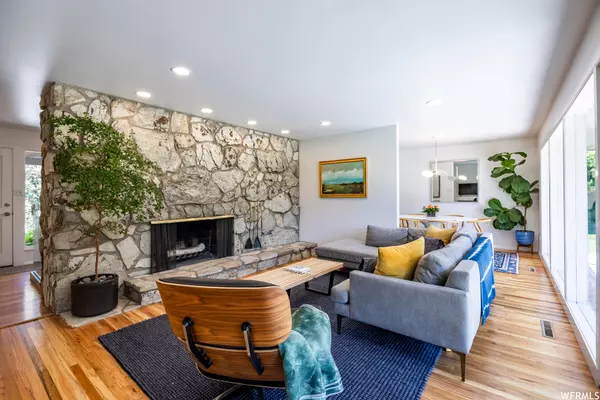For more information regarding the value of a property, please contact us for a free consultation.
Key Details
Sold Price $825,000
Property Type Single Family Home
Sub Type Single Family Residence
Listing Status Sold
Purchase Type For Sale
Square Footage 2,378 sqft
Price per Sqft $346
Subdivision Briarwood Hills Sub
MLS Listing ID 1894742
Sold Date 09/13/23
Bedrooms 5
Full Baths 2
Construction Status Blt./Standing
HOA Y/N No
Abv Grd Liv Area 1,239
Year Built 1960
Annual Tax Amount $3,264
Lot Size 9,147 Sqft
Acres 0.21
Lot Dimensions 78.0x121.0x78.0
Property Description
Welcome to this stunning updated mid-century modern home in the heart of Holladay. Boasting a perfect blend of classic design and modern comforts, this residence offers a spacious layout, abundant natural light, and a prime location near Holladay's charming shops and delectable restaurants. The home's design maximizes the use of natural light, thanks to a fantastic bank of south-facing windows on the main level. The updated kitchen is a culinary enthusiast's dream, featuring top-of-the-line Fisher and Paykel appliances. Whether you're preparing daily meals or hosting dinner parties, the functional layout and modern appliances cater to your every need. Additional updates to note include 2 new high efficiency HVAC units and a new full bathroom downstairs. From the captivating stone fireplaces to the well-appointed kitchen and efficient new systems, every detail has been carefully considered to provide a comfortable and stylish living experience.
Location
State UT
County Salt Lake
Area Holladay; Millcreek
Zoning Single-Family
Direction North or south on 23rd east, turn east on 4390 south (Briarwood Dr.) drive to 2368.
Rooms
Basement Full
Main Level Bedrooms 2
Interior
Interior Features Disposal, Kitchen: Updated, Oven: Gas, Oven: Wall, Range: Countertop, Low VOC Finishes, Granite Countertops, Smart Thermostat(s)
Cooling Central Air
Flooring Carpet, Hardwood, Tile
Fireplaces Number 2
Fireplaces Type Fireplace Equipment
Equipment Fireplace Equipment, Window Coverings
Fireplace true
Appliance Ceiling Fan, Dryer, Microwave, Refrigerator, Washer
Laundry Electric Dryer Hookup
Exterior
Exterior Feature Double Pane Windows, Entry (Foyer), Patio: Covered, Sliding Glass Doors, Storm Doors, Patio: Open
Carport Spaces 2
Utilities Available Natural Gas Connected, Electricity Connected, Sewer Connected, Sewer: Public, Water Connected
Waterfront No
View Y/N Yes
View Mountain(s)
Roof Type Asphalt
Present Use Single Family
Topography Curb & Gutter, Fenced: Part, Road: Paved, Sidewalks, Sprinkler: Auto-Full, Terrain: Grad Slope, View: Mountain, Private
Porch Covered, Patio: Open
Total Parking Spaces 6
Private Pool false
Building
Lot Description Curb & Gutter, Fenced: Part, Road: Paved, Sidewalks, Sprinkler: Auto-Full, Terrain: Grad Slope, View: Mountain, Private
Faces North
Story 2
Sewer Sewer: Connected, Sewer: Public
Water See Remarks, Culinary, Shares
Structure Type Brick,Stone,Other
New Construction No
Construction Status Blt./Standing
Schools
Elementary Schools Howard R. Driggs
Middle Schools Olympus
High Schools Olympus
School District Granite
Others
Senior Community No
Tax ID 22-03-252-004
Acceptable Financing Cash, Conventional
Horse Property No
Listing Terms Cash, Conventional
Financing Conventional
Read Less Info
Want to know what your home might be worth? Contact us for a FREE valuation!

Our team is ready to help you sell your home for the highest possible price ASAP
Bought with Windermere Real Estate
GET MORE INFORMATION




