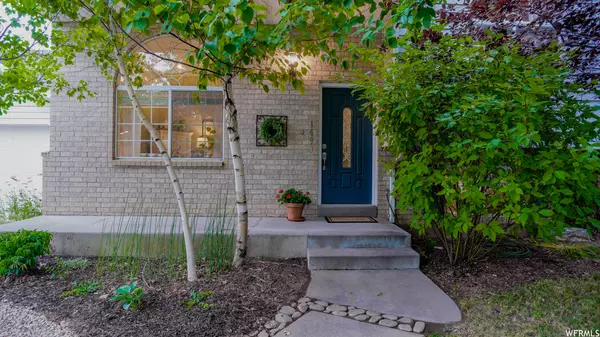For more information regarding the value of a property, please contact us for a free consultation.
Key Details
Sold Price $610,000
Property Type Single Family Home
Sub Type Single Family Residence
Listing Status Sold
Purchase Type For Sale
Square Footage 2,556 sqft
Price per Sqft $238
MLS Listing ID 1895540
Sold Date 09/15/23
Style Tri/Multi-Level
Bedrooms 4
Full Baths 2
Three Quarter Bath 1
Construction Status Blt./Standing
HOA Y/N No
Abv Grd Liv Area 1,296
Year Built 1991
Annual Tax Amount $3,146
Lot Size 0.340 Acres
Acres 0.34
Lot Dimensions 0.0x0.0x0.0
Property Description
Welcome to this charming home nestled in the picturesque town of Mapleton. Situated on a serene and quiet street surrounded by new homes, this meticulously cared for residence boasts a spacious and well-maintained backyard, complete with RV parking facilitated by a convenient double gate. The newly installed back vinyl fence enhances both privacy and aesthetics. Adding to the appeal, the yard features a variety of trees creating a delightful oasis, adding privacy and plenty of shade. The two-tiered backyard includes a dedicated garden area, mature grape vines and several fruit trees, including cherry, apricot, and two apple. Inside, the master bedroom offers ample space, creating a generous retreat, complemented by a recently updated en-suite bathroom. Upstairs there is a thoughtfully designed loft area that offers a dedicated space perfect for either homework or a home office. The basement was recently expanded by combining rooms creating a large 2nd family room with new flooring and great storage. And the city says Google Fiber is coming by the end of the year. Come see this beautiful house today and make it your new home.
Location
State UT
County Utah
Area Sp Fork; Mapleton; Benjamin
Zoning Single-Family
Rooms
Basement Full
Primary Bedroom Level Floor: 2nd
Master Bedroom Floor: 2nd
Interior
Interior Features Bath: Master, Closet: Walk-In, Den/Office, Disposal, Kitchen: Updated, Range/Oven: Free Stdng.
Heating Gas: Central
Cooling Central Air
Flooring Carpet, Laminate
Equipment Humidifier, Window Coverings, Trampoline
Fireplace false
Window Features Blinds
Appliance Ceiling Fan, Portable Dishwasher, Dryer, Microwave, Washer, Water Softener Owned
Laundry Electric Dryer Hookup
Exterior
Exterior Feature Patio: Covered, Porch: Open
Garage Spaces 2.0
Utilities Available Natural Gas Connected, Electricity Connected, Sewer Connected, Sewer: Private, Sewer: Septic Tank, Water Connected
Waterfront No
View Y/N Yes
View Mountain(s)
Roof Type Asphalt
Present Use Single Family
Topography Curb & Gutter, Fenced: Full, Road: Paved, Sidewalks, Sprinkler: Auto-Full, Terrain, Flat, View: Mountain
Porch Covered, Porch: Open
Total Parking Spaces 6
Private Pool false
Building
Lot Description Curb & Gutter, Fenced: Full, Road: Paved, Sidewalks, Sprinkler: Auto-Full, View: Mountain
Faces East
Story 4
Sewer Sewer: Connected, Sewer: Private, Septic Tank
Water Culinary
Structure Type Aluminum,Brick
New Construction No
Construction Status Blt./Standing
Schools
Elementary Schools Hobble Creek
Middle Schools Mapleton Jr
High Schools Maple Mountain
School District Nebo
Others
Senior Community No
Tax ID 43-038-0007
Acceptable Financing Cash, Conventional, FHA, VA Loan
Horse Property No
Listing Terms Cash, Conventional, FHA, VA Loan
Financing Conventional
Read Less Info
Want to know what your home might be worth? Contact us for a FREE valuation!

Our team is ready to help you sell your home for the highest possible price ASAP
Bought with Legacy Group Real Estate PLLC
GET MORE INFORMATION




