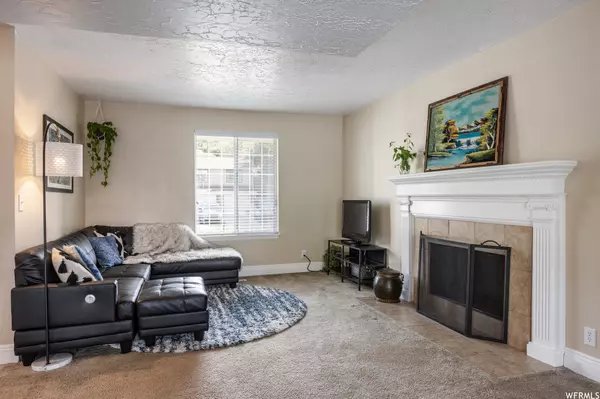For more information regarding the value of a property, please contact us for a free consultation.
Key Details
Property Type Single Family Home
Sub Type Single Family Residence
Listing Status Sold
Purchase Type For Sale
Square Footage 3,393 sqft
Price per Sqft $197
Subdivision Orchard Hills East
MLS Listing ID 1889857
Sold Date 09/26/23
Style Stories: 2
Bedrooms 5
Full Baths 1
Half Baths 1
Three Quarter Bath 2
Construction Status Blt./Standing
HOA Y/N No
Abv Grd Liv Area 2,364
Year Built 1978
Annual Tax Amount $3,625
Lot Size 7,840 Sqft
Acres 0.18
Lot Dimensions 0.0x0.0x0.0
Property Description
Perched high on the bench in North Salt Lake within walking distance of Eaglewood Golf Course (fore!), this spacious spot offers something for everyone. With nearby trails, speedy freeway access, and sweeping views, this is an ideal location for commuters heading in any direction. Five good-sized bedrooms-including a delightful primary suite with its own sitting room, extra large walk-in closet and large balcony-accompany four bathrooms, which means there's plenty of room for everyone to stretch out. There's an elegant fireplace that perfectly anchors the upstairs family room, and as we see it, this is the spot to be after a day in the mountains. The open kitchen features a casual eat-in area along with a formal dining space, but you'll also find a set of French doors that open to a large deck, ensuring a smooth flow for entertaining, both inside and out. A lower-level family room includes a bright walkout to a fully fenced backyard-add to that a wet bar, and those movie nights and BBQs just reached iconic summer status. A few practical updates have been made here, as well, including a brand new roof in 2023, and the addition of a whole-house fan, which keeps air flowing smoothly throughout the entire home. Further equipped with Sunrun solar panels (formerly Vivint), you'll find that it all runs efficiently and helps keep utility costs at bay. Put simply, this home is a smart choice in a super neighborhood, which means it's time to call this sweet perch high on the hill "home". Square footage figures are provided as a courtesy estimate only. Buyer is advised to obtain an independent measurement.
Location
State UT
County Davis
Area Bntfl; Nsl; Cntrvl; Wdx; Frmtn
Zoning Single-Family
Rooms
Basement Full, Walk-Out Access
Primary Bedroom Level Floor: 2nd
Master Bedroom Floor: 2nd
Interior
Interior Features Bar: Wet, Bath: Master, Closet: Walk-In, Disposal, French Doors, Kitchen: Updated, Range/Oven: Free Stdng., Granite Countertops, Smart Thermostat(s)
Heating Forced Air, Gas: Central
Cooling Central Air
Flooring Carpet, Tile
Fireplaces Number 1
Fireplace true
Window Features Blinds,Full
Appliance Refrigerator
Laundry Electric Dryer Hookup
Exterior
Exterior Feature Attic Fan, Balcony, Basement Entrance, Deck; Covered, Double Pane Windows, Lighting, Patio: Covered, Porch: Open, Sliding Glass Doors, Walkout
Garage Spaces 2.0
Utilities Available Natural Gas Connected, Electricity Connected, Sewer Connected, Sewer: Public, Water Connected
View Y/N Yes
View Lake, Mountain(s), Valley
Roof Type Asphalt
Present Use Single Family
Topography Curb & Gutter, Fenced: Part, Sidewalks, Sprinkler: Auto-Full, View: Lake, View: Mountain, View: Valley
Porch Covered, Porch: Open
Total Parking Spaces 2
Private Pool false
Building
Lot Description Curb & Gutter, Fenced: Part, Sidewalks, Sprinkler: Auto-Full, View: Lake, View: Mountain, View: Valley
Faces South
Story 3
Sewer Sewer: Connected, Sewer: Public
Water Culinary
Structure Type Brick,Clapboard/Masonite
New Construction No
Construction Status Blt./Standing
Schools
Elementary Schools Orchard
Middle Schools South Davis
High Schools Woods Cross
School District Davis
Others
Senior Community No
Tax ID 01-118-0081
Acceptable Financing Cash, Conventional
Horse Property No
Listing Terms Cash, Conventional
Financing Conventional
Read Less Info
Want to know what your home might be worth? Contact us for a FREE valuation!

Our team is ready to help you sell your home for the highest possible price ASAP
Bought with Berkshire Hathaway HomeServices Elite Real Estate



