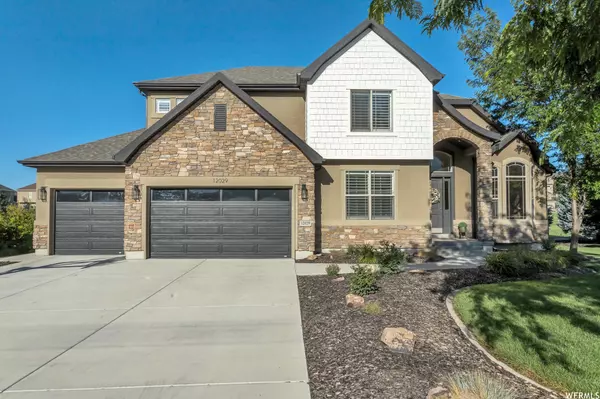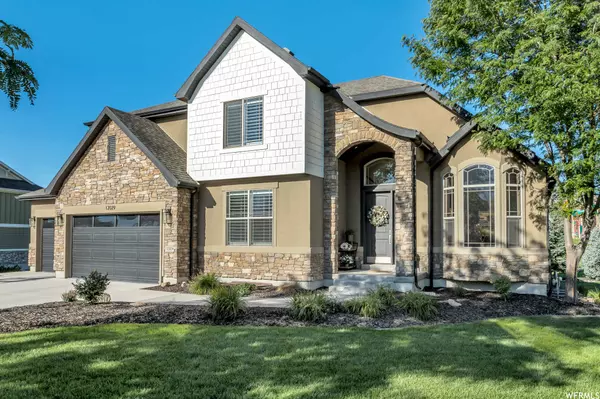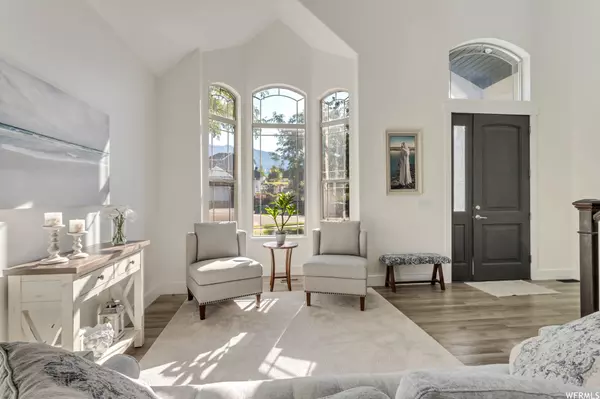For more information regarding the value of a property, please contact us for a free consultation.
Key Details
Sold Price $1,279,900
Property Type Single Family Home
Sub Type Single Family Residence
Listing Status Sold
Purchase Type For Sale
Square Footage 4,634 sqft
Price per Sqft $276
Subdivision Chamberry Fields
MLS Listing ID 1900558
Sold Date 09/28/23
Style Stories: 2
Bedrooms 6
Full Baths 2
Three Quarter Bath 1
Construction Status Blt./Standing
HOA Y/N No
Abv Grd Liv Area 3,105
Year Built 2005
Annual Tax Amount $4,042
Lot Size 0.400 Acres
Acres 0.4
Lot Dimensions 0.0x0.0x0.0
Property Description
OPEN HOUSE SAT 9/23. 12-3PM This stunning 6 bedroom 3 bath home with a finished basement sits on a Cul-de-sac & backs up to open space & park. No HOA, privacy & can be fenced! Recently finished basement, stunning waterfall, upgrades galore & remodeled. It's a MUST SEE! New 96% efficiency dual furnaces, A/C units & water heater. This stunning home offers beautiful modern custom finishes, fireplace, vaulted ceilings & a kitchen that opens to the living room. Large owner's suite upstairs with an updated bathroom, euro glass shower, dual vanities, and walk in closet. Home is spacious with 9 ft ceilings, a bedroom with a bathroom on the main floor & a finished basement with a large family room & bedroom! Check out the finished 3 car garage with epoxy garage floors, new insulated garage doors & Bluetooth openers. AMAZING private lot with mtn views and surrounded by mature trees, a fire pit, tranquil water fall & covered deck for BBQ's & summertime entertaining. Check out the 3D scan at https://my.matterport.com/show/?m=xszu3Nme8yq&brand=0 Square footage provided as a courtesy estimate only and were obtained from county records/appraisal. Buyer to verify
Location
State UT
County Utah
Area Am Fork; Hlnd; Lehi; Saratog.
Zoning Single-Family
Rooms
Basement Daylight, Full
Primary Bedroom Level Floor: 2nd
Master Bedroom Floor: 2nd
Main Level Bedrooms 1
Interior
Interior Features Bath: Sep. Tub/Shower, Central Vacuum, Closet: Walk-In, Den/Office, Gas Log, Jetted Tub, Kitchen: Updated, Range: Gas, Vaulted Ceilings, Smart Thermostat(s)
Cooling Central Air
Flooring Carpet, Laminate, Tile
Fireplaces Number 1
Equipment Basketball Standard, Window Coverings
Fireplace true
Window Features Drapes,Plantation Shutters
Appliance Ceiling Fan, Microwave, Refrigerator
Laundry Electric Dryer Hookup
Exterior
Exterior Feature Deck; Covered, Double Pane Windows, Entry (Foyer), Patio: Covered, Sliding Glass Doors, Patio: Open
Garage Spaces 3.0
Utilities Available Natural Gas Connected, Electricity Connected, Sewer Connected, Sewer: Public, Water Connected
View Y/N Yes
View Mountain(s)
Roof Type Asphalt
Present Use Single Family
Topography Cul-de-Sac, Curb & Gutter, Sidewalks, Sprinkler: Auto-Full, Terrain, Flat, Terrain: Grad Slope, View: Mountain, Drip Irrigation: Auto-Full
Porch Covered, Patio: Open
Total Parking Spaces 9
Private Pool false
Building
Lot Description Cul-De-Sac, Curb & Gutter, Sidewalks, Sprinkler: Auto-Full, Terrain: Grad Slope, View: Mountain, Drip Irrigation: Auto-Full
Faces East
Story 3
Sewer Sewer: Connected, Sewer: Public
Water Culinary, Irrigation
Structure Type Asphalt,Composition,Stone,Stucco
New Construction No
Construction Status Blt./Standing
Schools
Elementary Schools Ridgeline
Middle Schools Timberline
High Schools Lone Peak
School District Alpine
Others
Senior Community No
Tax ID 65-122-0104
Acceptable Financing Cash, Conventional, Exchange, FHA, VA Loan
Horse Property No
Listing Terms Cash, Conventional, Exchange, FHA, VA Loan
Financing Cash
Read Less Info
Want to know what your home might be worth? Contact us for a FREE valuation!

Our team is ready to help you sell your home for the highest possible price ASAP
Bought with Real Broker, LLC
GET MORE INFORMATION




