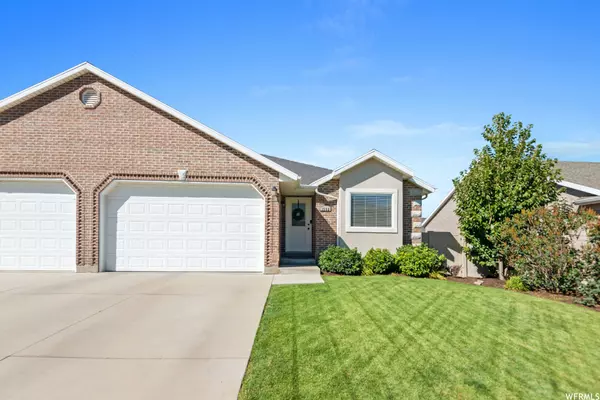For more information regarding the value of a property, please contact us for a free consultation.
Key Details
Sold Price $462,900
Property Type Multi-Family
Sub Type Twin
Listing Status Sold
Purchase Type For Sale
Square Footage 2,500 sqft
Price per Sqft $185
Subdivision Maple Meadows
MLS Listing ID 1901484
Sold Date 10/12/23
Style Rambler/Ranch
Bedrooms 4
Full Baths 2
Three Quarter Bath 1
Construction Status Blt./Standing
HOA Y/N No
Abv Grd Liv Area 1,250
Year Built 2000
Annual Tax Amount $2,367
Lot Size 4,791 Sqft
Acres 0.11
Lot Dimensions 0.0x0.0x0.0
Property Description
Charming 4 Bedroom Family Haven in Spanish Fork! A delightful home with comfortable and convenient living in the heart of Spanish Fork with a fully finished basement. Many updates, quality finishes, and clean throughout. The well-designed and updated kitchen, with modern appliances, ample counter space, abundant cabinets, and newer granite countertops, makes it a dream come true! With four generously sized bedrooms, this home offers a perfect retreat for all family members. The master suite, complete with an ensuite bathroom and a walk-in closet, provides the ideal sanctuary for relaxation. The large family room in the basement has enough space to entertain the biggest of groups and a place where the kids can hang out and relax. Outside, the backyard is a private oasis, perfect for outdoor activities, barbecues, and gardening. The patio area beckons for summer evenings spent enjoying breathtaking mountain views. Discover excellent schools, nearby parks, and a wealth of recreational activities. With convenient shopping options such as Neighborhood Walmart just around the corner, daily life is made easy. Come take a look and see all that this home has to offer! Square footage figures are provided as a courtesy estimate only. Buyer is advised to obtain an independent measurement.
Location
State UT
County Utah
Area Sp Fork; Mapleton; Benjamin
Rooms
Basement Daylight, Full
Main Level Bedrooms 3
Interior
Interior Features Bath: Master, Closet: Walk-In, Disposal, Great Room, Kitchen: Updated, Range: Gas, Granite Countertops
Heating Forced Air, Gas: Central
Cooling Central Air
Flooring Carpet, Laminate
Fireplaces Number 1
Fireplaces Type Fireplace Equipment
Equipment Fireplace Equipment, Storage Shed(s), Window Coverings, Trampoline
Fireplace true
Window Features Blinds,Full
Appliance Ceiling Fan, Microwave, Refrigerator, Water Softener Owned
Laundry Electric Dryer Hookup
Exterior
Exterior Feature Double Pane Windows, Patio: Open
Garage Spaces 2.0
Utilities Available Natural Gas Connected, Electricity Connected, Sewer Connected, Water Connected
View Y/N Yes
View Mountain(s)
Roof Type Asphalt,Pitched
Present Use Residential
Topography Fenced: Full, Road: Paved, Sidewalks, Sprinkler: Auto-Full, View: Mountain
Porch Patio: Open
Total Parking Spaces 4
Private Pool false
Building
Lot Description Fenced: Full, Road: Paved, Sidewalks, Sprinkler: Auto-Full, View: Mountain
Faces East
Story 2
Sewer Sewer: Connected
Water Culinary, Irrigation: Pressure
Structure Type Brick
New Construction No
Construction Status Blt./Standing
Schools
Elementary Schools East Meadows
Middle Schools Diamond Fork
High Schools Spanish Fork
School District Nebo
Others
Senior Community No
Tax ID 46-539-0035
Acceptable Financing Cash, Conventional, FHA, VA Loan
Horse Property No
Listing Terms Cash, Conventional, FHA, VA Loan
Financing Conventional
Read Less Info
Want to know what your home might be worth? Contact us for a FREE valuation!

Our team is ready to help you sell your home for the highest possible price ASAP
Bought with Realtypath LLC (Home and Family)
GET MORE INFORMATION




