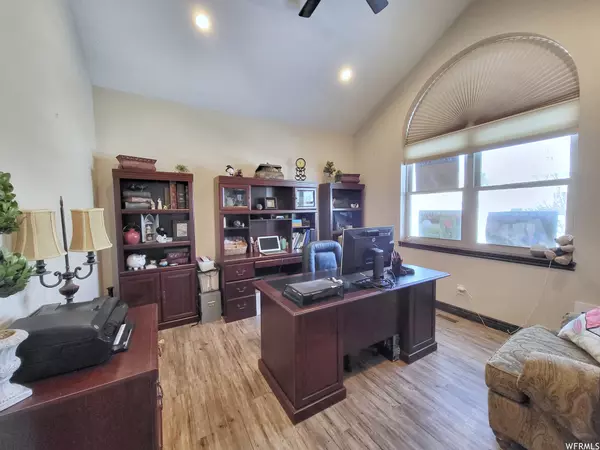For more information regarding the value of a property, please contact us for a free consultation.
Key Details
Sold Price $640,000
Property Type Single Family Home
Sub Type Single Family Residence
Listing Status Sold
Purchase Type For Sale
Square Footage 4,846 sqft
Price per Sqft $132
Subdivision Ridgecrest 4Th Addit
MLS Listing ID 1902222
Sold Date 11/08/23
Style Stories: 2
Bedrooms 5
Full Baths 4
Half Baths 1
Three Quarter Bath 1
Construction Status Blt./Standing
HOA Y/N No
Abv Grd Liv Area 2,961
Year Built 2015
Annual Tax Amount $4,918
Lot Size 0.270 Acres
Acres 0.27
Lot Dimensions 0.0x0.0x0.0
Property Description
This beautiful custom-built home features luxurious finishes and intricate details throughout every room. There is plenty of living space in this 4,846 sq ft house which features 5 bedrooms, 5.25 bathrooms, a gorgeous main-level master retreat, a main-level office, formal sitting area, spacious living rooms, main-level laundry, a wet bar downstairs, and a walkout basement. The living room is the heart of the home which features a stunning fireplace hearth, vaulted ceilings that open to the 2nd story, and large windows bringing in plenty of natural light and beautiful views. The kitchen is stunning with beautiful knotty alder wood cabinetry, and plenty of storage. The kitchen opens up to the back deck where you can escape outside and enjoy the immaculate landscaping, unobstructed views, and wildlife. The backyard is fully fenced creating plenty of privacy, sprinkler system, a shed, and room for RV parking. This home has dual-zoned heat and central air, an on-demand water heater, and a whole-home steam humidifier. Located in a quiet cul-de-sac. Square footage figures are provided as a courtesy estimate only and were obtained from county records. The buyer is advised to obtain an independent measurement.
Location
State WY
County Uinta
Area Franklin
Zoning Single-Family
Rooms
Basement Walk-Out Access
Primary Bedroom Level Floor: 1st
Master Bedroom Floor: 1st
Main Level Bedrooms 1
Interior
Interior Features Bar: Wet, Bath: Master, Bath: Sep. Tub/Shower, Disposal, Kitchen: Updated, Range: Countertop, Vaulted Ceilings
Cooling Central Air
Flooring Carpet, Tile
Fireplaces Number 1
Equipment Alarm System, Humidifier
Fireplace true
Appliance Dryer, Microwave, Refrigerator, Washer
Exterior
Exterior Feature Double Pane Windows, Walkout
Garage Spaces 2.0
Utilities Available Natural Gas Connected, Electricity Connected, Sewer Connected, Sewer: Public, Water Connected
View Y/N Yes
View Mountain(s), Valley
Roof Type Asphalt
Present Use Single Family
Topography Cul-de-Sac, Fenced: Part, Sprinkler: Auto-Full, View: Mountain, View: Valley
Accessibility Single Level Living
Total Parking Spaces 2
Private Pool false
Building
Lot Description Cul-De-Sac, Fenced: Part, Sprinkler: Auto-Full, View: Mountain, View: Valley
Faces East
Story 3
Sewer Sewer: Connected, Sewer: Public
Water Culinary
Structure Type Stucco
New Construction No
Construction Status Blt./Standing
Schools
Elementary Schools None/Other
Middle Schools None/Other
High Schools None/Other
Others
Senior Community No
Tax ID 152029329004
Acceptable Financing Cash, Conventional, VA Loan
Horse Property No
Listing Terms Cash, Conventional, VA Loan
Financing Conventional
Read Less Info
Want to know what your home might be worth? Contact us for a FREE valuation!

Our team is ready to help you sell your home for the highest possible price ASAP
Bought with NON-MLS
GET MORE INFORMATION




