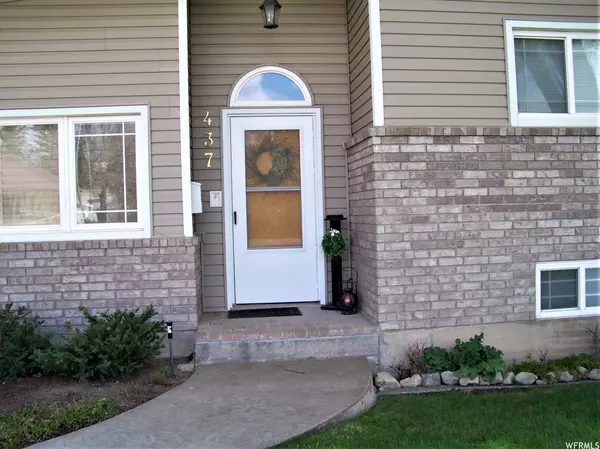For more information regarding the value of a property, please contact us for a free consultation.
Key Details
Sold Price $385,000
Property Type Single Family Home
Sub Type Single Family Residence
Listing Status Sold
Purchase Type For Sale
Square Footage 1,422 sqft
Price per Sqft $270
MLS Listing ID 1866058
Sold Date 11/17/23
Style Tri/Multi-Level
Bedrooms 3
Full Baths 2
Construction Status Blt./Standing
HOA Y/N No
Abv Grd Liv Area 1,006
Year Built 1961
Annual Tax Amount $917
Lot Size 0.260 Acres
Acres 0.26
Lot Dimensions 73.0x151.0x73.0
Property Description
YOU CAN'T GO WRONG WITH THIS HUGE PRICE REDUCTION!! Walk into the family room to a vaulted ceiling and an inviting gas fireplace which can be viewed from the family room and the kitchen. Hunter Douglas shutters in the front window.,and mini blinds throughout the rest of the home. Central Air to cool any summer day! Step up to 2 bedrooms and a bath. Kitchen has beautiful cherry cupboards above the Corian composite countertops. Wine frig under the counter. Convection range. Lighted nook to display those fun things you have. The kitchen, and main-floor laundry have durable LPV floors. Warm and cozy pellet stove in the dining/sunroom, and plenty of windows let in lots of light. This could also be an extra bedroom. Downstairs is a bedroom or it can be an office, den, or playroom. The furnace is a Goodman and is new 3 years ago. The utility room has space for storage, or possibly another bedroom. Access to the large crawl space is in the hall. 12x16 storage shed. 24x30 garage with 10' ceiling, and 16' wide single garage door. 200 amp power to the house and 100 amp power to the garage. The garage has a separate breaker box from the home. The front yard and first half of the backyard have automatic sprinklers. The yard is completely surrounded by a tall privacy fence. Plenty of space south of the garage for whatever extra you need to park. Access to the 2-car, extra-long garage is from Keel St. This could be your dream home!
Location
State ID
County Bear Lake
Area Elko
Zoning Single-Family
Rooms
Basement Partial
Main Level Bedrooms 2
Interior
Interior Features Alarm: Fire, Disposal, Gas Log, Kitchen: Updated, Oven: Gas, Range: Gas, Range/Oven: Free Stdng., Vaulted Ceilings
Heating See Remarks, Forced Air, Gas: Central
Cooling Central Air
Flooring See Remarks, Carpet, Tile, Vinyl, Concrete
Fireplaces Number 1
Equipment Storage Shed(s)
Fireplace true
Window Features Blinds
Appliance Ceiling Fan, Dryer, Microwave, Range Hood, Refrigerator, Satellite Dish, Washer
Laundry Gas Dryer Hookup
Exterior
Exterior Feature Double Pane Windows, Out Buildings, Lighting, Patio: Covered, Patio: Open
Garage Spaces 2.0
Utilities Available Natural Gas Connected, Electricity Connected, Sewer Connected, Water Connected
View Y/N No
Roof Type Metal
Present Use Single Family
Topography Corner Lot, Fenced: Full, Road: Paved, Secluded Yard, Sprinkler: Auto-Part, Terrain, Flat, Private
Porch Covered, Patio: Open
Total Parking Spaces 8
Private Pool false
Building
Lot Description Corner Lot, Fenced: Full, Road: Paved, Secluded, Sprinkler: Auto-Part, Private
Faces North
Story 2
Sewer Sewer: Connected
Water Culinary
New Construction No
Construction Status Blt./Standing
Schools
Elementary Schools A. J. Winters
Middle Schools Bear Lake
High Schools Bear Lake
School District Bear Lake County
Others
Senior Community No
Tax ID 00248.00
Security Features Fire Alarm
Acceptable Financing Cash, Conventional, FHA, VA Loan, USDA Rural Development
Horse Property No
Listing Terms Cash, Conventional, FHA, VA Loan, USDA Rural Development
Financing Cash
Read Less Info
Want to know what your home might be worth? Contact us for a FREE valuation!

Our team is ready to help you sell your home for the highest possible price ASAP
Bought with Bear Lake Realty, Inc
GET MORE INFORMATION




