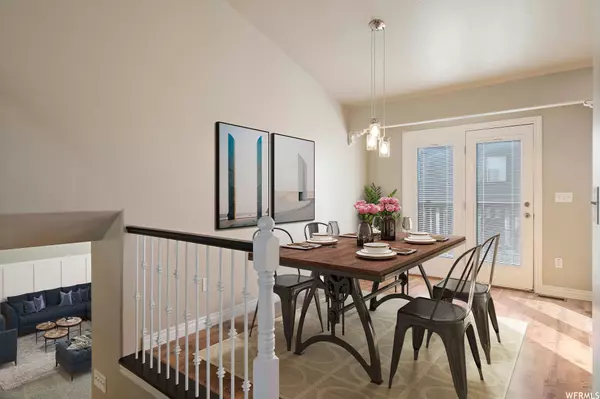For more information regarding the value of a property, please contact us for a free consultation.
Key Details
Sold Price $445,000
Property Type Single Family Home
Sub Type Single Family Residence
Listing Status Sold
Purchase Type For Sale
Square Footage 2,000 sqft
Price per Sqft $222
Subdivision Canterbury Crossing
MLS Listing ID 1907729
Sold Date 11/28/23
Style Tri/Multi-Level
Bedrooms 4
Full Baths 2
Construction Status Blt./Standing
HOA Y/N No
Abv Grd Liv Area 1,532
Year Built 2006
Annual Tax Amount $2,809
Lot Size 6,534 Sqft
Acres 0.15
Lot Dimensions 0.0x0.0x0.0
Property Description
***$5,000 SELLER CONTRIBUTION TO BUYER'S CLOSING COSTS OR INTEREST RATE BUY DOWN***Welcome to your dream home! This magnificent property offers an array of exceptional features that make it a true gem in the real estate market. With soaring vaulted ceilings, thoughtful design elements, and plenty of room to grow, this home is perfect for those seeking both luxury and functionality. As you step inside, you'll immediately notice the wood look flooring that graces the main level, lending a warm and inviting atmosphere to the entire space. The open floor plan has been thoughtfully designed for large-scale entertaining, making it ideal for hosting family gatherings, parties, and special occasions. The heart of this home is undoubtedly the spacious kitchen, complete with a convenient pantry and built-in microwave. You'll also find an included stainless steel refrigerator, making meal preparation a breeze. French doors open from the family room to the backyard, allowing for seamless indoor-outdoor living and providing ample natural light. The primary bedroom is a true retreat, featuring a spa-style bath with a jetted tub and a separate shower. Imagine unwinding after a long day in your private oasis, complete with all the amenities you desire. For those with an eye toward the future, this home offers rough plumbing in the basement for a potential future bath, providing you with endless possibilities to customize the space to your liking. The partially finished basement also offers room to grow and adapt to your changing needs. Outdoor enthusiasts will appreciate the RV parking and the full vinyl fencing that encloses the property, ensuring privacy and security for your loved ones. The large deck boasts breathtaking mountain views, offering the perfect backdrop for morning coffee or evening sunsets. Don't miss the chance to make this extraordinary property your forever home. Schedule a showing today and experience the best in comfort, style, and versatility. Your dream home awaits!
Location
State UT
County Weber
Area Ogdn; W Hvn; Ter; Rvrdl
Zoning Single-Family
Direction From I-15, take Riverdale exit and head west. Turn right on 1900 S and head north. Turn left on 4800 S and head west. Turn right on 3100 W and head north. When you get to Midland Dr turn left. Turn right on Canterbury Xing. Turn left on 3250 W. Home is on the right.
Rooms
Basement Daylight, Partial
Primary Bedroom Level Floor: 2nd
Master Bedroom Floor: 2nd
Interior
Interior Features Bath: Master, Bath: Sep. Tub/Shower, Disposal, French Doors, Range/Oven: Free Stdng., Vaulted Ceilings
Heating Forced Air, Gas: Central
Cooling Central Air
Flooring Carpet, Laminate, Tile
Equipment Window Coverings
Fireplace false
Window Features Blinds
Appliance Ceiling Fan, Microwave
Laundry Electric Dryer Hookup
Exterior
Exterior Feature Bay Box Windows, Double Pane Windows
Garage Spaces 2.0
Utilities Available Natural Gas Connected, Electricity Connected, Sewer Connected, Water Connected
View Y/N No
Roof Type Asphalt
Present Use Single Family
Topography Curb & Gutter, Fenced: Full, Road: Paved, Sidewalks, Terrain, Flat
Total Parking Spaces 2
Private Pool false
Building
Lot Description Curb & Gutter, Fenced: Full, Road: Paved, Sidewalks
Story 3
Sewer Sewer: Connected
Water Culinary, Secondary
Structure Type Aluminum,Brick,Stucco
New Construction No
Construction Status Blt./Standing
Schools
Elementary Schools West Haven
Middle Schools Sand Ridge
High Schools Roy
School District Weber
Others
Senior Community No
Tax ID 08-453-0022
Acceptable Financing Cash, Conventional, FHA, VA Loan
Horse Property No
Listing Terms Cash, Conventional, FHA, VA Loan
Financing Conventional
Read Less Info
Want to know what your home might be worth? Contact us for a FREE valuation!

Our team is ready to help you sell your home for the highest possible price ASAP
Bought with RE/MAX Associates (Layton)
GET MORE INFORMATION




