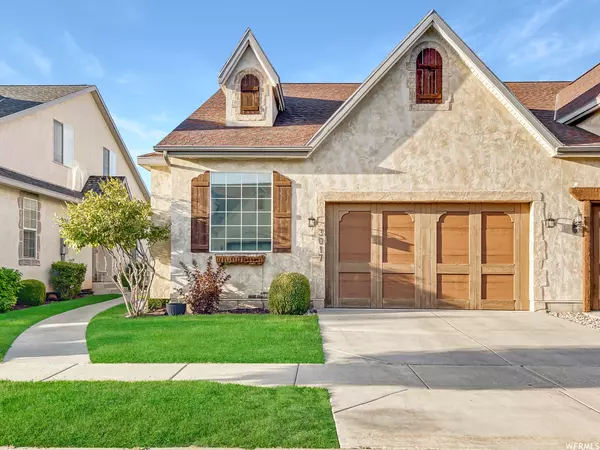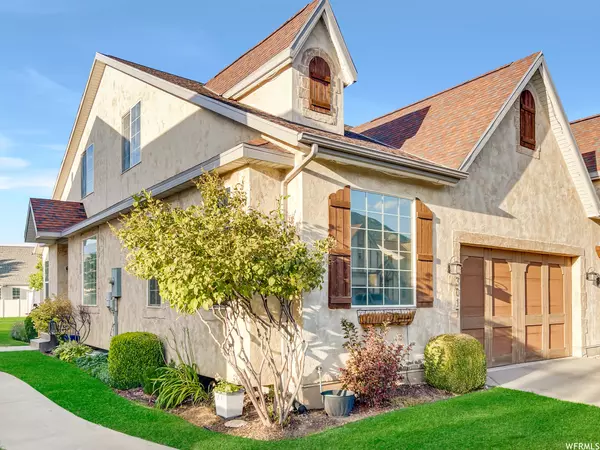For more information regarding the value of a property, please contact us for a free consultation.
Key Details
Sold Price $491,890
Property Type Multi-Family
Sub Type Twin
Listing Status Sold
Purchase Type For Sale
Square Footage 3,518 sqft
Price per Sqft $139
Subdivision Somerset Village
MLS Listing ID 1893366
Sold Date 11/17/23
Style Townhouse; Row-end
Bedrooms 5
Full Baths 4
Construction Status Blt./Standing
HOA Fees $135/mo
HOA Y/N Yes
Abv Grd Liv Area 2,330
Year Built 2005
Annual Tax Amount $2,129
Lot Size 4,356 Sqft
Acres 0.1
Lot Dimensions 0.0x0.0x0.0
Property Description
**OPEN HOUSE: Saturday 8/12 from 11:00 - 4:00** This beautiful twin home offers a spacious, open-concept living experience. The main level features an open floor plan, allowing for effortless flow between the living, dining, laundry, and kitchen areas as well as the master suite. The living room, master bedroom, and front room also feature 14' vaulted ceilings. Natural light floods the space, highlighting the beautiful finishes and attention to detail throughout. The kitchen is equipped with modern black finish appliances (all of which are included) and ample cabinetry. You'll find double Jenn-Air wall ovens, a drink fridge nested in the lower cabinets, the 30 in. gas cooktop by Dacor, a contemporary composite sink with a Delta touch faucet, and more. The laundry room off the kitchen adds even more cabinet space, a utility sink, and hookups for a gas dryer (both laundry machines will be included). The main floor also features a guest room for your family members or friends or it can be used as an office boasting an abundance of natural sunlight. Upstairs you'll find a large family room, two bedrooms, the large walk-in closet perfect for storage, and another full bath. The basement holds one of the home's greatest highlights, a theater room complete with all the video/stereo equipment, a projector, a 7.1 surround sound system, and a 110" screen. In addition, there is another bedroom with an en suite bathroom and closet that is perfect for guests as well as approximately 550 sqft of storage between two rooms behind the theater. The home also comes with a central vacuum in the garage that has numerous hookups across all three floors. New water heater was installed in 2015 and the water softener in 2023. A new, heavy-duty 1 HP garage opener was put in during 2022 which can be linked to the myQ mobile app for remote access. Enjoy easy access to nearby parks, a golf course, schools, shopping centers, and plentiful dining options, ensuring you have everything you need within reach. Schedule a showing today! Square footage figures are provided as a courtesy estimate only and were obtained from the building plans. Buyer is advised to obtain an independent measurement. Sales agent is related to the seller.
Location
State UT
County Utah
Area Sp Fork; Mapleton; Benjamin
Zoning Single-Family
Rooms
Basement Full
Primary Bedroom Level Floor: 1st
Master Bedroom Floor: 1st
Main Level Bedrooms 2
Interior
Interior Features Central Vacuum, Closet: Walk-In, Den/Office, Disposal, Gas Log, Jetted Tub, Oven: Double, Range: Countertop, Range: Gas, Vaulted Ceilings, Granite Countertops, Theater Room, Video Door Bell(s), Smart Thermostat(s)
Cooling Central Air
Flooring Carpet, Hardwood, Tile
Fireplaces Number 1
Fireplaces Type Fireplace Equipment, Insert
Equipment Fireplace Equipment, Fireplace Insert, Window Coverings, Workbench, Projector
Fireplace true
Window Features Blinds,Full,Plantation Shutters,Shades
Appliance Ceiling Fan, Dryer, Microwave, Refrigerator, Washer, Water Softener Owned
Laundry Gas Dryer Hookup
Exterior
Exterior Feature Double Pane Windows, Lighting, Sliding Glass Doors, Patio: Open
Garage Spaces 2.0
Utilities Available Natural Gas Connected, Electricity Connected, Sewer Connected, Sewer: Public, Water Connected
Amenities Available Cable TV, Gated, Maintenance, Pets Permitted, Picnic Area, Playground, Snow Removal
Waterfront No
View Y/N Yes
View Mountain(s)
Roof Type Asphalt
Present Use Residential
Topography Curb & Gutter, Fenced: Full, Road: Paved, Sidewalks, Sprinkler: Auto-Full, Terrain, Flat, View: Mountain, Drip Irrigation: Auto-Full, Private
Accessibility Accessible Doors, Accessible Hallway(s), Grip-Accessible Features
Porch Patio: Open
Total Parking Spaces 4
Private Pool false
Building
Lot Description Curb & Gutter, Fenced: Full, Road: Paved, Sidewalks, Sprinkler: Auto-Full, View: Mountain, Drip Irrigation: Auto-Full, Private
Faces South
Story 3
Sewer Sewer: Connected, Sewer: Public
Water Culinary, Irrigation: Pressure
Structure Type Asphalt,Stucco,Other
New Construction No
Construction Status Blt./Standing
Schools
Elementary Schools Spanish Oaks
Middle Schools Mapleton Jr
High Schools Maple Mountain
School District Nebo
Others
HOA Name Rich Wells
HOA Fee Include Cable TV,Maintenance Grounds
Senior Community No
Tax ID 52-928-0030
Acceptable Financing Cash, Conventional, Down Payment Assist., FHA, VA Loan
Horse Property No
Listing Terms Cash, Conventional, Down Payment Assist., FHA, VA Loan
Financing Conventional
Read Less Info
Want to know what your home might be worth? Contact us for a FREE valuation!

Our team is ready to help you sell your home for the highest possible price ASAP
Bought with Arive Realty
GET MORE INFORMATION




