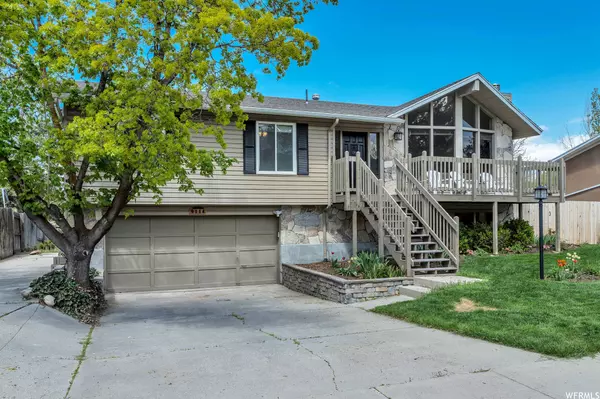For more information regarding the value of a property, please contact us for a free consultation.
Key Details
Sold Price $586,500
Property Type Single Family Home
Sub Type Single Family Residence
Listing Status Sold
Purchase Type For Sale
Square Footage 2,064 sqft
Price per Sqft $284
Subdivision Willowcreek Meadows
MLS Listing ID 1875751
Sold Date 12/06/23
Style Split-Entry/Bi-Level
Bedrooms 4
Full Baths 1
Half Baths 1
Three Quarter Bath 1
Construction Status Blt./Standing
HOA Y/N No
Abv Grd Liv Area 1,282
Year Built 1978
Annual Tax Amount $2,784
Lot Size 9,583 Sqft
Acres 0.22
Lot Dimensions 0.0x0.0x0.0
Property Description
Make this beautifully remodeled mid-century style home with incredible panoramic mountain views yours. Conveniently located on the east bench minutes from multiple renowned ski resorts and downtown Salt Lake City, you can be skiing the slopes or shopping downtown enjoying the amazing amenities of Salt Lake in no time. Enjoy views of the east and west mountains from the front deck or the brand new back deck. Mature trees with a fully landscaped yard boasting garden boxes with drip lines make this home feel like paradise. Nestled in a lovely, established neighborhood in Sandy, this home features brand new roof, new sewer line, new light fixtures, paint, carpet, white soft-close kitchen cabinet doors, a soft water loop, and a brand new garbage disposal. This home is a gem!
Location
State UT
County Salt Lake
Area Sandy; Alta; Snowbd; Granite
Zoning Single-Family
Direction Exit I-15 on 10600 South and travel east. Left on Highland Drive, right on Falcon, left on 2020 E, 3rd house on the left.
Rooms
Basement Daylight, Walk-Out Access
Primary Bedroom Level Floor: 1st
Master Bedroom Floor: 1st
Main Level Bedrooms 3
Interior
Interior Features Alarm: Fire, Bath: Master, Disposal, Kitchen: Updated, Range/Oven: Free Stdng., Vaulted Ceilings, Granite Countertops
Heating Gas: Central
Cooling Central Air
Flooring Carpet, Laminate, Tile
Fireplaces Number 1
Equipment Window Coverings
Fireplace true
Window Features Blinds,Drapes
Appliance Ceiling Fan, Microwave, Refrigerator
Laundry Electric Dryer Hookup
Exterior
Exterior Feature Entry (Foyer), Porch: Open, Sliding Glass Doors, Walkout
Garage Spaces 2.0
Utilities Available Natural Gas Connected, Electricity Connected, Sewer Connected, Water Connected
View Y/N Yes
View Mountain(s)
Roof Type Asphalt
Present Use Single Family
Topography Fenced: Full, Sprinkler: Auto-Full, View: Mountain
Porch Porch: Open
Total Parking Spaces 4
Private Pool false
Building
Lot Description Fenced: Full, Sprinkler: Auto-Full, View: Mountain
Faces East
Story 2
Sewer Sewer: Connected
Water Culinary
Structure Type Stone
New Construction No
Construction Status Blt./Standing
Schools
Elementary Schools Quail Hollow
Middle Schools Albion
High Schools Brighton
School District Canyons
Others
Senior Community No
Tax ID 28-03-303-007
Security Features Fire Alarm
Acceptable Financing Cash, Conventional, FHA, VA Loan
Horse Property No
Listing Terms Cash, Conventional, FHA, VA Loan
Financing Cash
Read Less Info
Want to know what your home might be worth? Contact us for a FREE valuation!

Our team is ready to help you sell your home for the highest possible price ASAP
Bought with Windermere Real Estate



