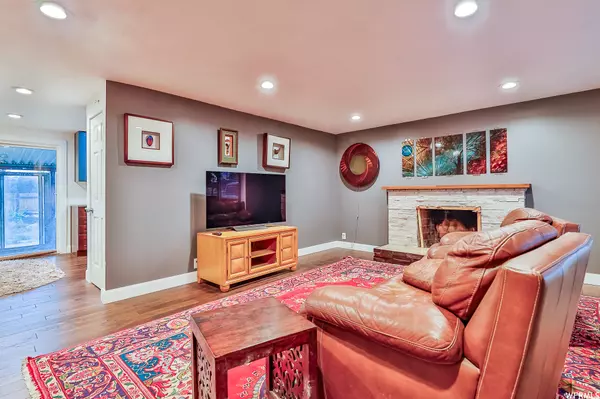For more information regarding the value of a property, please contact us for a free consultation.
Key Details
Sold Price $525,000
Property Type Single Family Home
Sub Type Single Family Residence
Listing Status Sold
Purchase Type For Sale
Square Footage 2,092 sqft
Price per Sqft $250
Subdivision Pepper Heights
MLS Listing ID 1951949
Sold Date 11/30/23
Style Rambler/Ranch
Bedrooms 3
Full Baths 1
Three Quarter Bath 1
Construction Status Blt./Standing
HOA Y/N No
Abv Grd Liv Area 1,052
Year Built 1962
Annual Tax Amount $2,587
Lot Size 0.330 Acres
Acres 0.33
Lot Dimensions 0.0x0.0x0.0
Property Description
This large corner lot is situated in desirable Sandy neighborhood and offers easy access to amenities, including a local elementary school. Spacious backyard with a Sunroom Patio off the main level. The property also features a heated and electrically equipped workshop in the backyard, additionally, there is a work area in the garage for added convenience. The house has the potential for an extra bedroom on both the main level and in the basement, making it suitable for those needing additional space. Kitchen has been beautifully updated and features top-of-the-line appliances, making meal preparations a breeze. Main level has been fitted with new flooring throughout, enhancing the overall look of the home. Both levels also boast updated bathrooms, providing an updated and fresh aesthetic. The basement has a separate entrance, providing the opportunity to create an apartment. Family room is spacious and comfortable, with the added bonus of another fireplace for cozy evenings. New AC, sewer line re done, electrical box updated. The house also features a spacious driveway and RV parking for ample parking space. Don't miss out on this incredible opportunity to call this place home on a large lot in a great Sandy neighborhood. Byr and Byr Agent to Verify All.
Location
State UT
County Salt Lake
Area Sandy; Draper; Granite; Wht Cty
Zoning Single-Family
Rooms
Other Rooms Workshop
Basement Entrance, Full
Primary Bedroom Level Floor: 1st
Master Bedroom Floor: 1st
Main Level Bedrooms 2
Interior
Interior Features Den/Office, Disposal, Kitchen: Updated, Oven: Gas, Range: Gas, Range/Oven: Built-In, Granite Countertops
Heating Forced Air
Cooling Central Air, Evaporative Cooling
Flooring Carpet, Hardwood
Fireplaces Number 2
Fireplaces Type Insert
Equipment Fireplace Insert, Storage Shed(s), Wood Stove, Workbench
Fireplace true
Window Features Blinds,Full,Plantation Shutters
Appliance Ceiling Fan, Dryer, Range Hood, Washer
Exterior
Exterior Feature Basement Entrance, Bay Box Windows, Out Buildings, Lighting, Patio: Covered, Skylights, Sliding Glass Doors, Storm Windows
Garage Spaces 2.0
Utilities Available Natural Gas Connected, Electricity Connected, Sewer Connected, Water Connected
View Y/N Yes
View Mountain(s)
Roof Type Asphalt
Present Use Single Family
Topography Corner Lot, Curb & Gutter, Fenced: Full, Sprinkler: Auto-Full, Terrain, Flat, View: Mountain, Private
Porch Covered
Total Parking Spaces 2
Private Pool false
Building
Lot Description Corner Lot, Curb & Gutter, Fenced: Full, Sprinkler: Auto-Full, View: Mountain, Private
Faces South
Story 2
Sewer Sewer: Connected
Water Culinary
Structure Type Brick
New Construction No
Construction Status Blt./Standing
Schools
Elementary Schools East Sandy
Middle Schools Union
High Schools Hillcrest
School District Canyons
Others
Senior Community No
Tax ID 22-32-306-026
Acceptable Financing Cash, Conventional, FHA, VA Loan
Horse Property No
Listing Terms Cash, Conventional, FHA, VA Loan
Financing Conventional
Read Less Info
Want to know what your home might be worth? Contact us for a FREE valuation!

Our team is ready to help you sell your home for the highest possible price ASAP
Bought with KW Park City Keller Williams Real Estate
GET MORE INFORMATION




