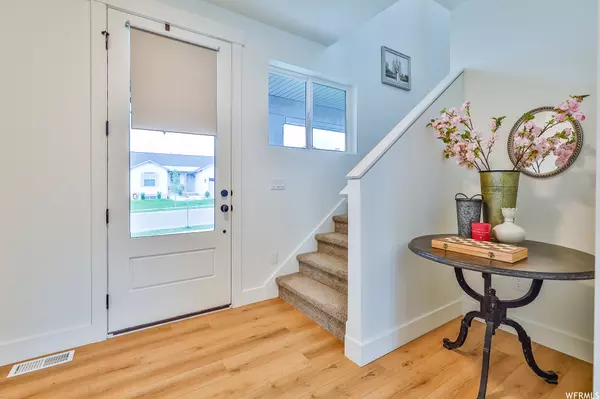For more information regarding the value of a property, please contact us for a free consultation.
Key Details
Sold Price $605,000
Property Type Single Family Home
Sub Type Single Family Residence
Listing Status Sold
Purchase Type For Sale
Square Footage 3,300 sqft
Price per Sqft $183
Subdivision England Ridge
MLS Listing ID 1886962
Sold Date 12/28/23
Style Stories: 2
Bedrooms 5
Full Baths 2
Half Baths 1
Three Quarter Bath 1
Construction Status Blt./Standing
HOA Y/N No
Abv Grd Liv Area 2,280
Year Built 2022
Annual Tax Amount $3,834
Lot Size 9,147 Sqft
Acres 0.21
Lot Dimensions 0.0x0.0x0.0
Property Description
The beautiful two story Durian floorplan you've been waiting for located in the coveted Goldcrest Homes Subdivision. From the first moment pulling up to this house you will fall in love with the craftsman details. 10' garage door with 3 car tandem garage. Front yard landscaping with fully automatic sprinkling system, with full vinyl fencing. Upon entering the home you will notice the tall elegant 8' foot doors throughout the main living area with LVP flooring with 9' ceilings. Home office with large entertaining area and open kitchen floorplan, with 12' sliding glass door overlooking your fully finished backyard for play time or BBQ's, that allows in the natural light. Large island with beautiful white quartz countertops throughout the home, all cabinetry feature soft close doors. Half bath and mud bench complete this main floor. Garage features 220 outlet for electric vehicle or home welding projects and fully painted garage walls and extra space for all those toys. Let's go upstairs, you will be taken away by sweeping views of the valley and mountains. The upstairs features a loft area for a study or play area. 4 beds and 2 baths on the 2nd floor. The master bedroom features vaulted ceilings and amazing views of the valley below. The master bath has dual vanity sinks, euro glass shower and spacious walk in closet. The three additional bedrooms have upgraded carpet and padding with magnetic closet doors and laundry room. The basement is 100% finished with 9' ceilings. You will find an extra large finished storage area perfect for a home gym, play area or storage. Harry Potter room underneath the stairs is a fun area or extra storage. When you walk into the family room, once again you will notice the height of the 9' ceilings with a highly sought after basement entrance and rough-in plumbing for a future kitchenette or mother in-law suite. One bedroom and bathroom complete this gorgeous 5 beds, 3.5 bath home. Ask about our seller concessions.
Location
State UT
County Tooele
Area Grantsville; Tooele; Erda; Stanp
Zoning Single-Family
Rooms
Basement Full
Primary Bedroom Level Floor: 2nd
Master Bedroom Floor: 2nd
Interior
Interior Features Bath: Master, Closet: Walk-In, Den/Office, Disposal, Range/Oven: Built-In, Vaulted Ceilings
Heating Forced Air, Gas: Central
Cooling Central Air
Flooring Carpet, Vinyl
Fireplace false
Window Features None
Appliance Microwave, Refrigerator
Exterior
Exterior Feature Basement Entrance, Double Pane Windows, Entry (Foyer), Porch: Open, Sliding Glass Doors
Garage Spaces 3.0
Utilities Available Natural Gas Connected, Electricity Connected, Sewer Connected, Water Connected
View Y/N Yes
View Mountain(s), Valley
Roof Type Asphalt
Present Use Single Family
Topography Fenced: Full, Sprinkler: Auto-Full, Sprinkler: Auto-Part, Terrain, Flat, View: Mountain, View: Valley
Porch Porch: Open
Total Parking Spaces 3
Private Pool false
Building
Lot Description Fenced: Full, Sprinkler: Auto-Full, Sprinkler: Auto-Part, View: Mountain, View: Valley
Faces North
Story 3
Sewer Sewer: Connected
Water Culinary
Structure Type Asphalt,Stone,Cement Siding
New Construction No
Construction Status Blt./Standing
Schools
Elementary Schools Middle Canyon
Middle Schools Tooele
High Schools Tooele
School District Tooele
Others
Senior Community No
Tax ID 21-050-0-0120
Acceptable Financing Cash, Conventional, FHA, VA Loan, USDA Rural Development
Horse Property No
Listing Terms Cash, Conventional, FHA, VA Loan, USDA Rural Development
Financing Conventional
Read Less Info
Want to know what your home might be worth? Contact us for a FREE valuation!

Our team is ready to help you sell your home for the highest possible price ASAP
Bought with EXIT Realty Success
GET MORE INFORMATION




