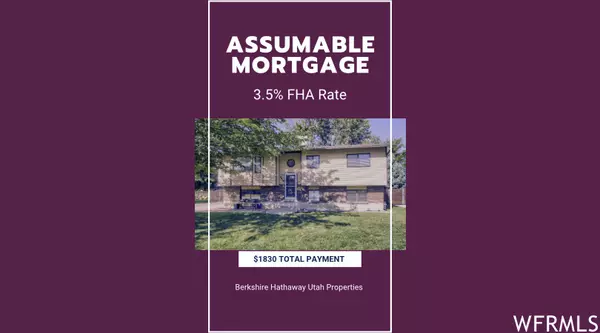For more information regarding the value of a property, please contact us for a free consultation.
Key Details
Sold Price $379,000
Property Type Single Family Home
Sub Type Single Family Residence
Listing Status Sold
Purchase Type For Sale
Square Footage 1,938 sqft
Price per Sqft $195
Subdivision Misty Meadows
MLS Listing ID 1898466
Sold Date 01/12/24
Style Bungalow/Cottage
Bedrooms 5
Full Baths 1
Three Quarter Bath 1
Construction Status Blt./Standing
HOA Y/N No
Abv Grd Liv Area 1,014
Year Built 1988
Annual Tax Amount $2,610
Lot Size 9,583 Sqft
Acres 0.22
Lot Dimensions 80.0x125.0x80.0
Property Description
If you enjoy time spent outside, this is the home for you. You'll appreciate the private, large, fully fenced backyard ready to be turned into your own oasis. The large deck is absolutely perfect for summer BBQs and entertaining. The oversized storage shed will house all of your hobbies. The location is fabulous. You'll be near the quick commuter roads but tucked away on a very quiet street. The North Ogden swimming pool is right down the street and there are numerous parks nearby including the Harrisville Fish Pond and Splash Pad. Inside the home are plenty of bedrooms for office space, a guest suite, or for households with enough occupants to need the bedroom space. In addition to five bedrooms this home has spacious living areas. The Sellers have enjoyed the basement shower with dual shower heads, including a rain shower. There have been numerous updates over the years including the installation of Central Air Conditioning. This home is move-in ready! The Sellers had it freshly painted, professionally cleaned, carpets steam cleaned, and the HVAC tuned up ... all right before listing. Buyer to verify all information in this ad including square footage. Seller is not interested in Seller Financing or lease to own options. "Assumable FHA Loan at 3.5% with a balance of approximately $260,000" Seller will install stone kitchen countertops with the right offer.
Location
State UT
County Weber
Area Ogdn; Farrw; Hrsvl; Pln Cty.
Zoning Single-Family
Rooms
Basement Full
Main Level Bedrooms 3
Interior
Interior Features Oven: Gas, Vaulted Ceilings
Heating Forced Air, Gas: Central
Cooling Central Air
Flooring Carpet, Laminate, Tile
Equipment Basketball Standard, Storage Shed(s)
Fireplace false
Window Features Blinds
Appliance Dryer, Refrigerator, Washer, Water Softener Owned
Exterior
Utilities Available Natural Gas Connected, Electricity Connected, Sewer Connected, Water Connected
View Y/N Yes
View Mountain(s)
Roof Type Asphalt
Present Use Single Family
Topography Curb & Gutter, Fenced: Full, Road: Paved, Sidewalks, Terrain, Flat, View: Mountain
Total Parking Spaces 4
Private Pool false
Building
Lot Description Curb & Gutter, Fenced: Full, Road: Paved, Sidewalks, View: Mountain
Faces East
Story 2
Sewer Sewer: Connected
Water Culinary, Secondary
Structure Type Aluminum,Brick
New Construction No
Construction Status Blt./Standing
Schools
Elementary Schools Majestic
Middle Schools Orion
High Schools Weber
School District Weber
Others
Senior Community No
Tax ID 17-121-0030
Acceptable Financing Assumable, Cash, Conventional, FHA, VA Loan
Horse Property No
Listing Terms Assumable, Cash, Conventional, FHA, VA Loan
Financing Conventional
Read Less Info
Want to know what your home might be worth? Contact us for a FREE valuation!

Our team is ready to help you sell your home for the highest possible price ASAP
Bought with Real Broker, LLC



