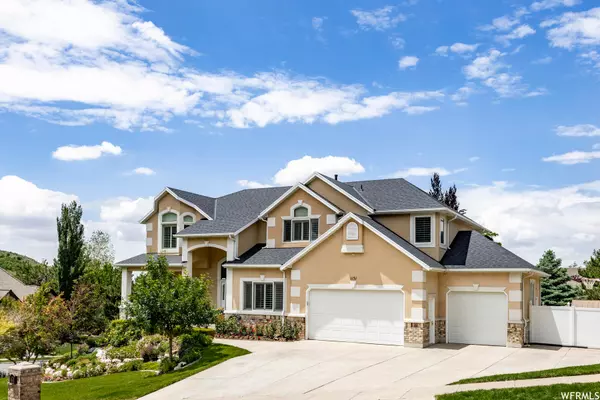For more information regarding the value of a property, please contact us for a free consultation.
Key Details
Sold Price $998,000
Property Type Single Family Home
Sub Type Single Family Residence
Listing Status Sold
Purchase Type For Sale
Square Footage 5,622 sqft
Price per Sqft $177
Subdivision Eaglewood Cove
MLS Listing ID 1882978
Sold Date 01/12/24
Style Stories: 2
Bedrooms 7
Full Baths 3
Half Baths 1
Construction Status Blt./Standing
HOA Y/N No
Abv Grd Liv Area 3,756
Year Built 1998
Annual Tax Amount $5,807
Lot Size 0.330 Acres
Acres 0.33
Lot Dimensions 0.0x0.0x0.0
Property Description
Nestled in prestigious Eaglewood Cove above Eaglewood Golf Course, this 5,621 square foot home features 7 Bedrooms and 3.5 baths, a main floor office and dedicated exercise room. Every room is spacious and filled with natural light and offers beautiful views of the surrounding hillsides. The main floor enjoys nine-foot ceilings and expansive windows. Plantation shutters and crown molding add elegance. The updated kitchen features granite counters and new appliances, including a second oven. Lovely views of surrounding hillsides from both the front porch and the rear deck create relaxing settings for enjoying the outdoors. The covered deck features solar-powered louvres, providing shade on-demand or gently filtered sunlight, as desired. The one-third acre grounds are beautifully landscaped with expansive lawn, beautiful flower beds, and dramatic rock retaining. Steps away from hiking and mountain biking trails. Fully fenced with separate dog run. New 50-year roof installed in 2023. A/C and furnaces replaced in last 3 years. Extra deep 3-car garage with epoxy garage floor and attic storage. Some furnishings also available separately. Please inquire. Square footage figures are provided as a courtesy estimate only and were obtained from county records. Buyer is advised to obtain an independent measurement.
Location
State UT
County Davis
Area Bntfl; Nsl; Cntrvl; Wdx; Frmtn
Zoning Single-Family
Rooms
Basement Daylight, Entrance, Full, Walk-Out Access
Primary Bedroom Level Floor: 2nd
Master Bedroom Floor: 2nd
Interior
Interior Features Alarm: Security, Bar: Wet, Bath: Master, Bath: Sep. Tub/Shower, Central Vacuum, Closet: Walk-In, Den/Office, Intercom, Oven: Double, Range/Oven: Free Stdng., Vaulted Ceilings, Granite Countertops
Heating Forced Air, Gas: Central
Cooling Central Air
Flooring Carpet, Hardwood, Tile
Fireplaces Number 2
Equipment Alarm System, Basketball Standard, Dog Run, Storage Shed(s)
Fireplace true
Window Features Blinds,Plantation Shutters,Shades
Appliance Ceiling Fan, Dryer, Microwave, Refrigerator, Washer, Water Softener Owned
Exterior
Exterior Feature Awning(s), Bay Box Windows, Deck; Covered, Double Pane Windows, Entry (Foyer), Porch: Open, Walkout
Garage Spaces 3.0
Utilities Available Natural Gas Connected, Electricity Connected, Sewer Connected, Sewer: Public, Water Connected
Waterfront No
View Y/N Yes
View Lake, Mountain(s), Valley
Roof Type Asphalt
Present Use Single Family
Topography Corner Lot, Curb & Gutter, Fenced: Full, Sidewalks, Sprinkler: Auto-Full, Terrain: Grad Slope, View: Lake, View: Mountain, View: Valley
Porch Porch: Open
Total Parking Spaces 3
Private Pool false
Building
Lot Description Corner Lot, Curb & Gutter, Fenced: Full, Sidewalks, Sprinkler: Auto-Full, Terrain: Grad Slope, View: Lake, View: Mountain, View: Valley
Story 3
Sewer Sewer: Connected, Sewer: Public
Water Culinary, Irrigation: Pressure
Structure Type Brick,Stucco
New Construction No
Construction Status Blt./Standing
Schools
Elementary Schools Orchard
Middle Schools South Davis
High Schools Woods Cross
School District Davis
Others
Senior Community No
Tax ID 01-218-0515
Security Features Security System
Acceptable Financing Cash, Conventional, FHA
Horse Property No
Listing Terms Cash, Conventional, FHA
Financing Conventional
Read Less Info
Want to know what your home might be worth? Contact us for a FREE valuation!

Our team is ready to help you sell your home for the highest possible price ASAP
Bought with Prime Real Estate Experts, LLC
GET MORE INFORMATION




