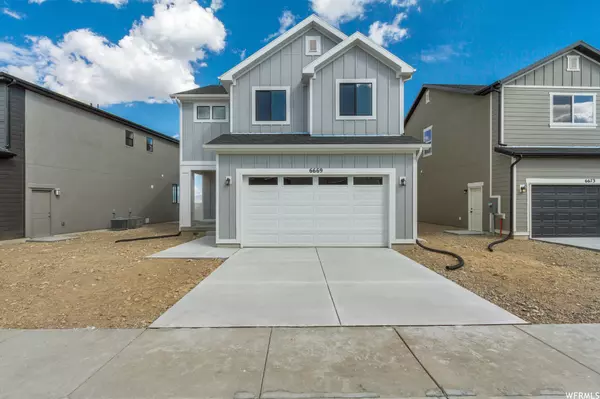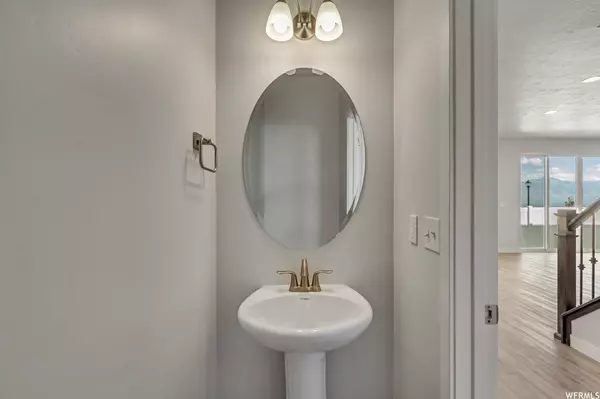For more information regarding the value of a property, please contact us for a free consultation.
Key Details
Sold Price $560,990
Property Type Single Family Home
Sub Type Single Family Residence
Listing Status Sold
Purchase Type For Sale
Square Footage 2,619 sqft
Price per Sqft $214
Subdivision Boulder At Sky Ranch
MLS Listing ID 1970615
Sold Date 01/17/24
Style Stories: 2
Bedrooms 3
Full Baths 2
Half Baths 1
Construction Status Blt./Standing
HOA Fees $48/mo
HOA Y/N Yes
Abv Grd Liv Area 1,865
Year Built 2023
Annual Tax Amount $1
Lot Size 3,484 Sqft
Acres 0.08
Lot Dimensions 0.0x0.0x0.0
Property Description
Step into this beautiful Birch floorplan, where comfort meets style. This well-designed home offers three bedrooms and a loft, making it ideal for a growing family or those who need extra space. Additionally, there are 2.5 bathrooms to ensure convenience and privacy. The main floor boasts an open concept living arrangement, promoting a sense of spaciousness and togetherness. The centerpiece of this space is the beautiful kitchen, complete with a large island that's perfect for both culinary creations and casual dining. What truly sets this home apart are the finishes that exude a sense of simple elegance. The carefully chosen materials and design elements create an atmosphere that's not only welcoming but also sophisticated. And here's the best part this home is move-in ready! No need to wait; you can start enjoying all that it has to offer from day one.
Location
State UT
County Salt Lake
Area Wj; Sj; Rvrton; Herriman; Bingh
Rooms
Basement Daylight
Primary Bedroom Level Floor: 2nd
Master Bedroom Floor: 2nd
Interior
Interior Features Bath: Master, Closet: Walk-In, Disposal, Range: Gas, Low VOC Finishes
Flooring Carpet, Laminate, Tile
Fireplace false
Exterior
Garage Spaces 2.0
Utilities Available Natural Gas Connected, Electricity Connected, Sewer Connected, Water Connected
Amenities Available Playground, Pool, Snow Removal, Trash
Waterfront No
View Y/N Yes
View Mountain(s)
Roof Type Asphalt
Present Use Single Family
Topography Curb & Gutter, Fenced: Part, Road: Paved, Sidewalks, Terrain, Flat, View: Mountain
Total Parking Spaces 2
Private Pool false
Building
Lot Description Curb & Gutter, Fenced: Part, Road: Paved, Sidewalks, View: Mountain
Story 3
Sewer Sewer: Connected
Water Culinary
Structure Type Stucco,Cement Siding
New Construction No
Construction Status Blt./Standing
Schools
Middle Schools Joel P. Jensen
High Schools West Jordan
School District Jordan
Others
HOA Name RED ROCK
HOA Fee Include Trash
Senior Community No
Tax ID 20-22-327-045
Acceptable Financing Cash, Conventional, FHA, VA Loan
Horse Property No
Listing Terms Cash, Conventional, FHA, VA Loan
Financing FHA
Read Less Info
Want to know what your home might be worth? Contact us for a FREE valuation!

Our team is ready to help you sell your home for the highest possible price ASAP
Bought with Real Broker, LLC (Farmington)
GET MORE INFORMATION




