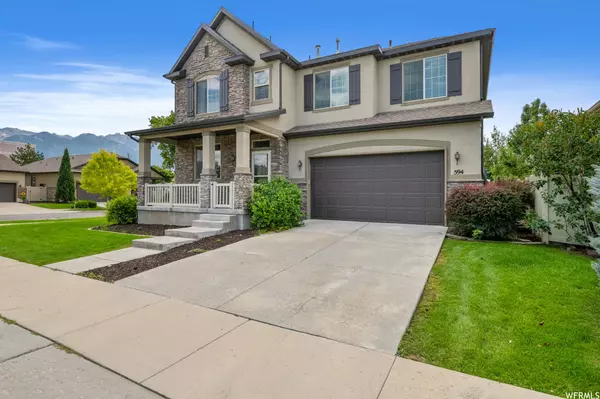For more information regarding the value of a property, please contact us for a free consultation.
Key Details
Sold Price $706,000
Property Type Single Family Home
Sub Type Single Family Residence
Listing Status Sold
Purchase Type For Sale
Square Footage 3,803 sqft
Price per Sqft $185
Subdivision Cottages
MLS Listing ID 1904822
Sold Date 01/31/24
Style Stories: 2
Bedrooms 5
Full Baths 3
Half Baths 1
Construction Status Blt./Standing
HOA Fees $126/mo
HOA Y/N Yes
Abv Grd Liv Area 2,688
Year Built 2011
Annual Tax Amount $3,778
Lot Size 6,534 Sqft
Acres 0.15
Lot Dimensions 0.0x0.0x0.0
Property Description
Golden opportunity to own this dream home in Sandy's popular Rose Garden development. Great layout including fantastic loft area, currently used as an upstairs family room. This five-bedroom, 3.5-bathroom residence is an exquisite masterpiece created with impeccable craftsmanship and attention to detail. Beautiful wooden floors add warmth and elegance to all living spaces. The kitchen's wood-colored cabinetry, beautiful granite countertops, and floating shelves combine style and functionality. This house is newly painted with a very nice open floor plan and 10-foot ceilings. This home is in a wonderful location with very close proximity to the shopping mall and there are several restaurants within minutes of walking or driving. The Freeway access is less than 8 minutes away. The Square footage figures are provided as a courtesy estimate only. ** Don't be shy, bring an offer! ** Zions (CRA) is offering a 3% down payment with no PMI with an interest rate of 5.875%. Note: All information is provided by the lender. The interest rate varies. Please check with the lender.
Location
State UT
County Salt Lake
Area Sandy; Draper; Granite; Wht Cty
Zoning Single-Family
Rooms
Basement Daylight
Main Level Bedrooms 4
Interior
Heating Forced Air, Gas: Central, Hot Water
Cooling Central Air
Flooring Hardwood, Concrete
Fireplaces Type Fireplace Equipment
Equipment Fireplace Equipment
Fireplace false
Window Features Blinds,Full
Appliance Dryer, Freezer, Microwave, Refrigerator, Washer
Exterior
Exterior Feature Deck; Covered, Patio: Covered, Sliding Glass Doors, Storm Doors
Garage Spaces 2.0
Utilities Available Natural Gas Connected, Electricity Connected, Sewer Connected, Water Connected
Amenities Available Snow Removal
View Y/N No
Roof Type Asphalt,Pitched
Present Use Single Family
Topography Corner Lot, Fenced: Full, Private
Porch Covered
Total Parking Spaces 2
Private Pool false
Building
Lot Description Corner Lot, Fenced: Full, Private
Story 3
Sewer Sewer: Connected
Water Culinary
Structure Type Stucco
New Construction No
Construction Status Blt./Standing
Schools
Elementary Schools Edgemont
Middle Schools Mount Jordan
High Schools Jordan
School District Canyons
Others
Senior Community No
Tax ID 28-06-478-031
Horse Property No
Financing Conventional
Read Less Info
Want to know what your home might be worth? Contact us for a FREE valuation!

Our team is ready to help you sell your home for the highest possible price ASAP
Bought with RANLife Real Estate Inc



