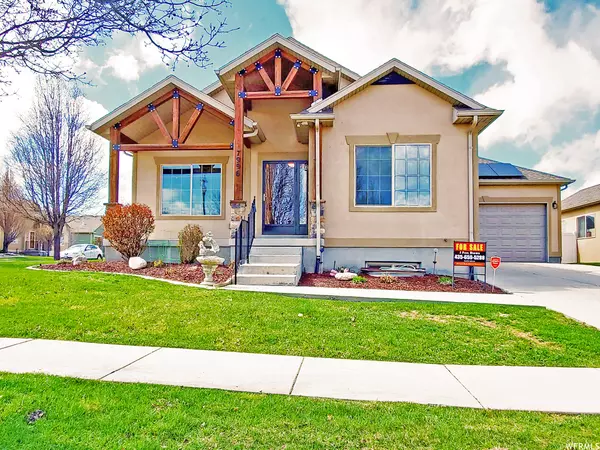For more information regarding the value of a property, please contact us for a free consultation.
Key Details
Sold Price $567,000
Property Type Single Family Home
Sub Type Single Family Residence
Listing Status Sold
Purchase Type For Sale
Square Footage 2,984 sqft
Price per Sqft $190
Subdivision The Ranches No 4
MLS Listing ID 1853645
Sold Date 07/20/23
Style Rambler/Ranch
Bedrooms 3
Half Baths 1
Three Quarter Bath 2
Construction Status Blt./Standing
HOA Fees $150/mo
HOA Y/N Yes
Abv Grd Liv Area 1,492
Year Built 2008
Annual Tax Amount $2,915
Lot Size 7,840 Sqft
Acres 0.18
Lot Dimensions 70.0x105.0x74.0
Property Description
Be sure you don't miss this easy living ranch style home. Retreat in your large master suite with a special vanity in the bath, extra storage cabinets, two sinks, elevated toilet and easy maintenance simulated marble shower. Large walk-in closet and ceiling fan makes for a relaxing escape from the pressures of life. Great room and open kitchen/dining makes entertaining easy. The large kitchen has plenty of cabinets with roll out shelving, new dishwasher, two pantries, granite counters with a large peninsula and gas stove. Main floor laundry has cabinets and a nearly new Samsung washer and gas dryer set. The large fully fenced backyard features a covered, maintenance free Trex deck. Your guests have their own bathroom with another simulated marble shower. A main floor den/office has beautiful lighting for a comfortable day of working at home. There are two more finished basement bedrooms with large walk-in closets and ceiling fans. The rest of the basement has room for a bathroom, family room and storage ready to be designed for your personal touch. Seventeen solar panels keep your electrical bills low (currently $6/mo). A new gas water heater was recently installed. You can feel secure with security storm doors and a central alarm system powered by Xfinity including 3 cameras and a camera doorbell. All outside watering and snow removal is furnished by the HOA. Buyer to verify all information.
Location
State UT
County Salt Lake
Area Wj; Sj; Rvrton; Herriman; Bingh
Zoning Single-Family
Rooms
Basement Full
Primary Bedroom Level Floor: 1st
Master Bedroom Floor: 1st
Main Level Bedrooms 1
Interior
Interior Features Alarm: Fire, Alarm: Security, Closet: Walk-In, Den/Office, Disposal, Floor Drains, French Doors, Gas Log, Oven: Gas, Range: Gas, Range/Oven: Free Stdng., Granite Countertops, Video Door Bell(s), Video Camera(s)
Heating Forced Air, Gas: Central
Cooling Central Air
Flooring Carpet, Tile
Fireplaces Number 1
Fireplaces Type Insert
Equipment Alarm System, Fireplace Insert, Window Coverings
Fireplace true
Window Features Blinds
Appliance Ceiling Fan, Dryer, Microwave, Refrigerator, Satellite Dish, Washer, Water Softener Owned
Laundry Gas Dryer Hookup
Exterior
Exterior Feature Double Pane Windows, Lighting, Patio: Covered, Porch: Open, Storm Doors
Garage Spaces 2.0
Utilities Available Natural Gas Connected, Electricity Connected, Sewer Connected, Water Connected
Amenities Available Pets Permitted, Picnic Area, Playground, Snow Removal
View Y/N Yes
View Mountain(s)
Roof Type Asphalt,Pitched
Present Use Single Family
Topography Corner Lot, Curb & Gutter, Fenced: Full, Sprinkler: Auto-Full, Terrain, Flat, View: Mountain
Accessibility Accessible Doors, Accessible Hallway(s), Accessible Kitchen Appliances
Porch Covered, Porch: Open
Total Parking Spaces 6
Private Pool false
Building
Lot Description Corner Lot, Curb & Gutter, Fenced: Full, Sprinkler: Auto-Full, View: Mountain
Faces Southeast
Story 2
Sewer Sewer: Connected
Water Culinary, Irrigation: Pressure
Structure Type Brick,Stucco
New Construction No
Construction Status Blt./Standing
Schools
Elementary Schools Hayden Peak
Middle Schools West Hills
High Schools Copper Hills
School District Jordan
Others
HOA Name Ron Holt
Senior Community No
Tax ID 20-36-183-008
Security Features Fire Alarm,Security System
Acceptable Financing Cash, Conventional, FHA, VA Loan
Horse Property No
Listing Terms Cash, Conventional, FHA, VA Loan
Financing Conventional
Read Less Info
Want to know what your home might be worth? Contact us for a FREE valuation!

Our team is ready to help you sell your home for the highest possible price ASAP
Bought with Ask Andrew Real Estate
GET MORE INFORMATION




