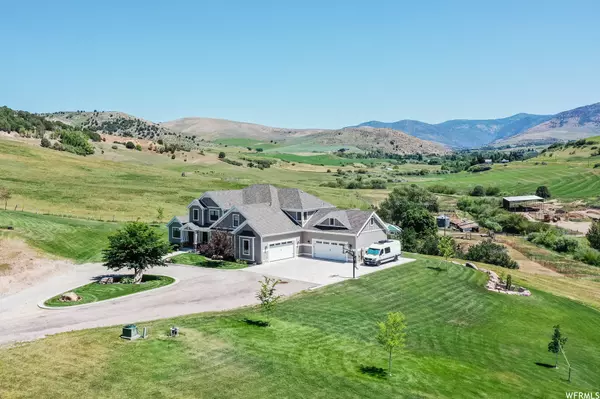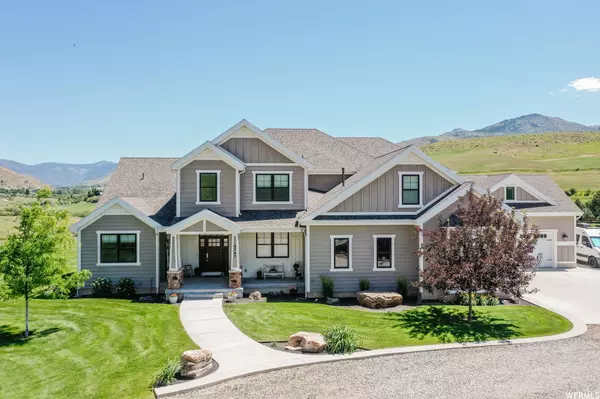For more information regarding the value of a property, please contact us for a free consultation.
Key Details
Sold Price $1,400,000
Property Type Single Family Home
Sub Type Single Family Residence
Listing Status Sold
Purchase Type For Sale
Square Footage 7,915 sqft
Price per Sqft $176
MLS Listing ID 1903496
Sold Date 02/08/24
Style Stories: 2
Bedrooms 6
Full Baths 4
Half Baths 2
Construction Status Blt./Standing
HOA Y/N No
Abv Grd Liv Area 4,910
Year Built 2013
Annual Tax Amount $4,970
Lot Size 5.000 Acres
Acres 5.0
Lot Dimensions 0.0x0.0x0.0
Property Description
Fabulous Location! The area is peaceful and quiet, while being only 15 minutes from Preston. Emigration Canyon and the Oneida Narrows are minutes away and are both beautiful areas to hike, camp, and enjoy nature. About the home specifically, we worked with a custom home builder to design and build our dream home! We designed every detail from the connected bedroom tunnels to the spacious laundry room and chute! We have loved the floor plan with the open kitchen and large living area, it is great for entertaining. Also with a large open basement, there is no lack of space to host gatherings and make memories in this house. The four car garage is fully finished with a storage room and sloped epoxy floors. The drains on each end are perfect for the snowy Idaho winters! The master bath is also wonderful with the large vanity area, his and her counters and closets, and the fantastic tub and walk-in shower. The multiple storage rooms and pantry were both custom designed and sized to maximize space and functionality. The upstairs bedrooms are interconnected through 'secret doors' and tunnels and were a fan favorite while raising four kids here. The basement 'theater area' has built in surround sound with Klipsch speakers and is theater screen and projector ready. The opposite end of the basement is prewired and plumbed and is ready for a kitchenette to be installed. The exercise room has a built in Sonos speaker system that allows you to listen to the TV or music through the ceiling speakers. With 6 bedrooms, 4 bathrooms, 2 half baths, and an additional office, craft room, laundry room, and exercise room, there is no shortage of space for guests.All of the bedrooms have walk-in closets and are larger than your average bedroom. There are nine foot ceilings throughout the house (including the basement), with the exception of the living room which has beautiful large windows and is open to the third floor. Between the large windows and open rock window wells in the basement, the house is filled with natural light. You are also able to enjoy the beautiful views of the canyon and surrounding land.
Location
State ID
County Franklin
Area Franklin
Zoning Single-Family, Agricultural
Rooms
Other Rooms Workshop
Basement Daylight
Primary Bedroom Level Floor: 1st
Master Bedroom Floor: 1st
Main Level Bedrooms 2
Interior
Interior Features See Remarks, Bath: Master, Bath: Sep. Tub/Shower, Closet: Walk-In, Den/Office, Great Room, Laundry Chute, Oven: Double, Vaulted Ceilings, Granite Countertops
Heating Forced Air, Propane
Cooling Central Air
Flooring Carpet, Tile
Fireplaces Number 1
Equipment Window Coverings
Fireplace true
Window Features Blinds
Appliance Microwave, Refrigerator
Laundry Electric Dryer Hookup, Gas Dryer Hookup
Exterior
Exterior Feature See Remarks, Double Pane Windows, Lighting, Patio: Open
Garage Spaces 4.0
Utilities Available See Remarks, Electricity Connected, Sewer: Septic Tank
View Y/N Yes
View Mountain(s), Valley
Roof Type Asphalt
Present Use Single Family
Topography Additional Land Available, Sprinkler: Auto-Full, Terrain: Grad Slope, View: Mountain, View: Valley
Accessibility Accessible Doors
Porch Patio: Open
Total Parking Spaces 4
Private Pool false
Building
Lot Description Additional Land Available, Sprinkler: Auto-Full, Terrain: Grad Slope, View: Mountain, View: Valley
Faces Southwest
Story 3
Sewer Septic Tank
Water Shares, Spring
Structure Type Clapboard/Masonite
New Construction No
Construction Status Blt./Standing
Schools
Elementary Schools Pioneer
Middle Schools Preston
High Schools Preston
School District Preston Joint
Others
Senior Community No
Tax ID RP01263.02
Acceptable Financing Cash, Conventional
Horse Property No
Listing Terms Cash, Conventional
Financing Conventional
Read Less Info
Want to know what your home might be worth? Contact us for a FREE valuation!

Our team is ready to help you sell your home for the highest possible price ASAP
Bought with Cornerstone Real Estate Professionals/Idaho
GET MORE INFORMATION




