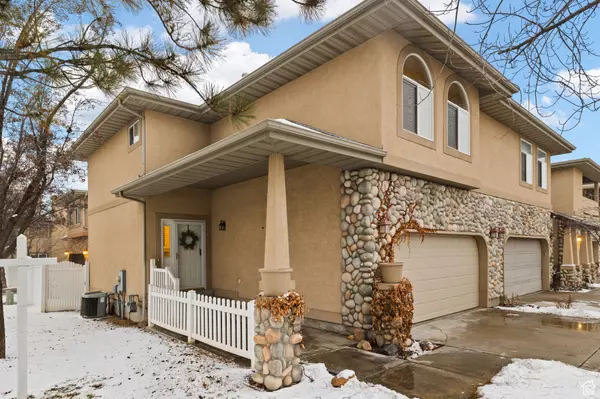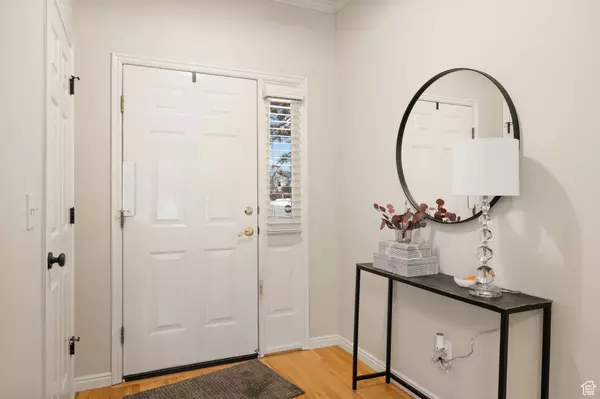For more information regarding the value of a property, please contact us for a free consultation.
Key Details
Sold Price $476,950
Property Type Townhouse
Sub Type Townhouse
Listing Status Sold
Purchase Type For Sale
Square Footage 2,026 sqft
Price per Sqft $235
Subdivision White Pines
MLS Listing ID 1975226
Sold Date 02/08/24
Style Townhouse; Row-end
Bedrooms 4
Full Baths 3
Half Baths 1
Construction Status Blt./Standing
HOA Fees $150/mo
HOA Y/N Yes
Abv Grd Liv Area 1,506
Year Built 2001
Annual Tax Amount $2,580
Lot Size 1,742 Sqft
Acres 0.04
Lot Dimensions 0.0x0.0x0.0
Property Description
***MULTIPLE OFFERS RECEIVED. Please submit highest and best by 5:30PM on Tuesday, January 16*** This well-maintained and clean 4-bedroom row-end townhome offers spacious and comfortable living in a prime location. The main level is thoughtfully crafted for open-concept living, seamlessly connecting the living room featuring a gas fireplace, dining area, and kitchen. Upstairs, step into generously sized bedrooms with vaulted ceilings that provide ample space for relaxation. The master bedroom boasts a large walk-in closet and floods with natural light, creating a serene retreat. Downstairs, the 4th bedroom, currently utilized as a storage room, offers flexibility. With the addition of carpet, it can easily transform into a cozy bedroom or a functional at-home office. This townhome features a two-car garage and a large driveway, providing plenty of off-street guest parking. Relax and unwind in the fully fenced back patio. The row-end location ensures not only one less neighbor, but additional windows that fill the home with tons of natural light. Nestled in a small, quiet HOA community with a low HOA fee, this home is located close to the I-15/I-215 junction, providing easy access to anywhere you may need to go.
Location
State UT
County Salt Lake
Area Sandy; Draper; Granite; Wht Cty
Zoning Single-Family
Direction 40.60601° N, 111.88374° W
Rooms
Basement Full
Primary Bedroom Level Floor: 2nd
Master Bedroom Floor: 2nd
Interior
Interior Features Alarm: Fire, Bath: Master, Closet: Walk-In, Range/Oven: Free Stdng.
Heating Forced Air
Cooling Central Air
Flooring Carpet, Hardwood, Tile
Fireplaces Number 1
Fireplaces Type Insert
Equipment Fireplace Insert
Fireplace true
Window Features Blinds
Appliance Range Hood
Laundry Electric Dryer Hookup
Exterior
Exterior Feature Awning(s), Entry (Foyer), Patio: Covered, Storm Doors
Garage Spaces 2.0
Utilities Available Natural Gas Connected, Electricity Connected, Sewer Connected, Sewer: Public, Water Connected
Amenities Available Barbecue, Insurance, Maintenance, Pets Permitted, Picnic Area, Playground, Snow Removal
View Y/N No
Roof Type Asphalt
Present Use Residential
Topography Corner Lot, Fenced: Full, Sidewalks, Sprinkler: Auto-Full
Porch Covered
Total Parking Spaces 2
Private Pool false
Building
Lot Description Corner Lot, Fenced: Full, Sidewalks, Sprinkler: Auto-Full
Story 3
Sewer Sewer: Connected, Sewer: Public
Water Culinary
Structure Type Stone,Stucco
New Construction No
Construction Status Blt./Standing
Schools
Elementary Schools Midvalley
Middle Schools Union
High Schools Hillcrest
School District Canyons
Others
HOA Name Advanced Community Servic
HOA Fee Include Insurance,Maintenance Grounds
Senior Community No
Tax ID 22-31-132-047
Security Features Fire Alarm
Acceptable Financing Cash, Conventional, FHA, VA Loan
Horse Property No
Listing Terms Cash, Conventional, FHA, VA Loan
Financing Conventional
Read Less Info
Want to know what your home might be worth? Contact us for a FREE valuation!

Our team is ready to help you sell your home for the highest possible price ASAP
Bought with KW South Valley Keller Williams
GET MORE INFORMATION




