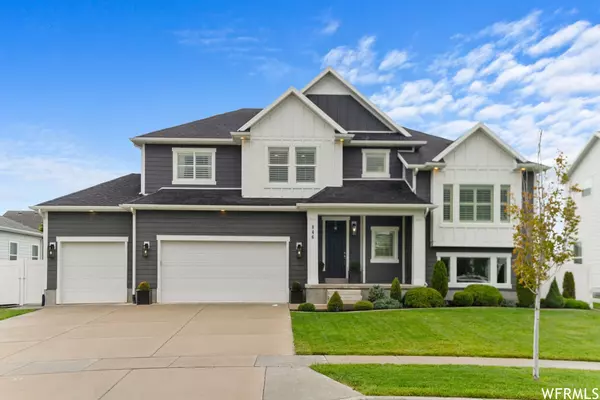For more information regarding the value of a property, please contact us for a free consultation.
Key Details
Sold Price $1,079,000
Property Type Single Family Home
Sub Type Single Family Residence
Listing Status Sold
Purchase Type For Sale
Square Footage 4,640 sqft
Price per Sqft $232
MLS Listing ID 1907816
Sold Date 02/09/24
Style Tri/Multi-Level
Bedrooms 7
Full Baths 4
Half Baths 1
Construction Status Blt./Standing
HOA Y/N No
Abv Grd Liv Area 3,056
Year Built 2016
Annual Tax Amount $4,146
Lot Size 10,454 Sqft
Acres 0.24
Lot Dimensions 0.0x0.0x0.0
Property Description
Prime Farmington location with multiple walking and hiking trails ideal for running, biking and other outdoor activities. Station Park at just minutes away with great shopping stores as well as a Harmon's grocery store for convenience. It is also Located a just minutes away from the Farmington Rec, center, George S. and Dolores Dor Eccles Wildlife Education Center and Lagoon. The spacious entry way with an 8ft door and designated coat closet for extra storage lead into the freshly painted beautiful open floor plan with 9ft ceilings and newly installed engineered hardwood floor in main level. You'll love the wall of windows that lets in so much natural light even in winter season. Ample kitchen with a convenient oversized island allowing enough cooking space for family gatherings and entertaining. The Kitchen has top-down bottom-up blinds balances privacy without sacrificing the natural light and has a full walk-in pantry with convenient motion activated lighting. Master suite also has 9 foot and is located on a private split level that features double doors for an extra open feel without a loss of privacy. Large master bathroom with his and hers-sinks with again plenty of light! The space includes a separate toilet room and linen closet. Beautifully done custom closet and a wonderful on suite balcony! A must see. Relaxing views of the Wasatch mountains from the main windows of the Master bedroom. The newly painted and spacious loft area in the upper-level has large windows with more beautiful mountain views. 2 of the 4 bedrooms on the upper level share a jack and Jill bathroom as well as walk-in in closets. The other 2 bedrooms share an additional full bathroom in the upper level. Newly finished basement adds lots of additional play space including a section that boasts 12 feet high ceiling with a daylight window that adds plenty of natural light. This level has 2 bedrooms and a full bathroom. The high ceilings allow for Indoor basketball and also have room for a trampoline. No matter how hot or cold it gets there will always be a fun play area for all the family to enjoy. This level also has and additional family room and plenty of storage as well as some flex space. Relaxing back yard area is screened with evergreen trees that provide extra privacy year-round. Under the deck has been enclosed and provides extra back yard storage to free up space in the ample 3 car garage. Beautiful home, a must see! *Alarm system and Ring Doorbell Included. Camera system, draperies, and TV mounting hardware are Excluded. Garage refrigerator, and garage tool cabinet are Excluded. Square footage figures are provided as a courtesy estimate only. Buyer is advised to obtain an independent measurement.
Location
State UT
County Davis
Area Bntfl; Nsl; Cntrvl; Wdx; Frmtn
Rooms
Basement Full
Primary Bedroom Level Floor: 1st, Floor: 2nd
Master Bedroom Floor: 1st, Floor: 2nd
Main Level Bedrooms 1
Interior
Interior Features Alarm: Fire, Alarm: Security, Bath: Master, Bath: Sep. Tub/Shower, Closet: Walk-In, Den/Office, Disposal, Floor Drains, Gas Log, Great Room, Kitchen: Updated, Oven: Gas, Range/Oven: Free Stdng., Vaulted Ceilings, Low VOC Finishes, Granite Countertops
Heating Forced Air, Gas: Central
Cooling Central Air
Flooring Carpet, Hardwood, Tile, Vinyl
Fireplaces Type Fireplace Equipment
Equipment Alarm System, Basketball Standard, Fireplace Equipment
Fireplace false
Window Features Blinds,Plantation Shutters,Shades
Appliance Microwave, Refrigerator
Laundry Electric Dryer Hookup
Exterior
Exterior Feature Balcony, Deck; Covered, Double Pane Windows, Entry (Foyer), Lighting, Patio: Open
Garage Spaces 3.0
Utilities Available Natural Gas Available, Natural Gas Connected, Electricity Available, Electricity Connected, Sewer Available, Sewer Connected, Water Available, Water Connected
View Y/N Yes
View Mountain(s)
Roof Type Asphalt,Composition,Pitched
Present Use Single Family
Topography Curb & Gutter, Fenced: Full, Road: Paved, Sidewalks, Sprinkler: Auto-Full, Terrain, Flat, View: Mountain, Drip Irrigation: Auto-Full, Private
Porch Patio: Open
Total Parking Spaces 9
Private Pool false
Building
Lot Description Curb & Gutter, Fenced: Full, Road: Paved, Sidewalks, Sprinkler: Auto-Full, View: Mountain, Drip Irrigation: Auto-Full, Private
Faces East
Story 3
Sewer Sewer: Available, Sewer: Connected
Water Culinary, Secondary
Structure Type Cement Siding
New Construction No
Construction Status Blt./Standing
Schools
Elementary Schools Canyon Creek
Middle Schools Farmington
High Schools Farmington
School District Davis
Others
Senior Community No
Tax ID 08-562-0115
Security Features Fire Alarm,Security System
Acceptable Financing Cash, Conventional
Horse Property No
Listing Terms Cash, Conventional
Financing Conventional
Read Less Info
Want to know what your home might be worth? Contact us for a FREE valuation!

Our team is ready to help you sell your home for the highest possible price ASAP
Bought with Homie
GET MORE INFORMATION




