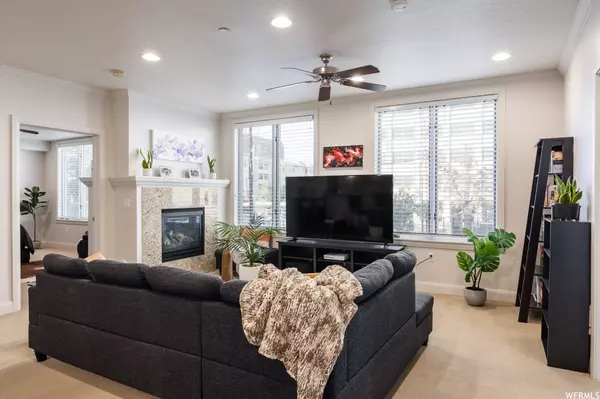For more information regarding the value of a property, please contact us for a free consultation.
Key Details
Sold Price $549,000
Property Type Condo
Sub Type Condominium
Listing Status Sold
Purchase Type For Sale
Square Footage 1,480 sqft
Price per Sqft $370
Subdivision One And Nine
MLS Listing ID 1965540
Sold Date 02/20/24
Style Condo; Middle Level
Bedrooms 2
Full Baths 2
Construction Status Blt./Standing
HOA Fees $422/mo
HOA Y/N Yes
Abv Grd Liv Area 1,480
Year Built 2008
Annual Tax Amount $2,652
Lot Size 435 Sqft
Acres 0.01
Lot Dimensions 0.0x0.0x0.0
Property Description
Built in 2008, these east central condos are ideally located, to put it lightly. The One & Nine building is (as one might expect) perched at 100 S. and 900 E., which means residents here can take advantage of easy access to TRAX, the University neighborhood, and downtown SLC. The 2-bed, 2-bath floor plan is a spacious one, and the kitchen is VERY roomy: you'll find lots of cabinet and countertop/prep space, as well as an open, easy flow to the living and dining areas. This unit has large windows, and natural light floods every space, making for a bright, welcoming feel and an ideal home for plenty of plants. The living room and main suite are both equipped with fireplaces, which translates to a cozy ambience throughout and the best possible spots to curl up when things get downright cold. Both bedrooms here are huge, but the aforementioned main suite also includes an amazing walk-in closet and main bath with a garden tub. The One & Nine building is a secure one, and the amenities here make for an ideal place to call "home": with an onsite gym and beautiful courtyard space, residents are all set for a good indoor sweat or a lovely outdoor gathering. What's more, the next lucky owners will get two allotted parking spaces in the heated, underground garage. We suggest you park it here. Square footage figures are provided as a courtesy estimate only. Buyer is advised to obtain an independent measurement.
Location
State UT
County Salt Lake
Area Salt Lake City; So. Salt Lake
Zoning Multi-Family
Rooms
Basement None
Main Level Bedrooms 2
Interior
Interior Features Bath: Sep. Tub/Shower, Closet: Walk-In, Gas Log, Kitchen: Updated, Range: Countertop, Granite Countertops
Cooling Central Air
Flooring Carpet, Tile
Fireplaces Number 1
Fireplace true
Appliance Microwave, Refrigerator
Laundry Gas Dryer Hookup
Exterior
Garage Spaces 2.0
Utilities Available Natural Gas Connected, Electricity Connected, Sewer Connected, Sewer: Private, Water Connected
Amenities Available Controlled Access, Fire Pit, Fitness Center, Maintenance, Pets Permitted, Picnic Area, Sewer Paid, Snow Removal, Storage, Trash, Water
View Y/N No
Present Use Residential
Topography Corner Lot, Curb & Gutter, Sprinkler: Auto-Full
Accessibility Accessible Hallway(s), Accessible Elevator Installed
Total Parking Spaces 2
Private Pool false
Building
Lot Description Corner Lot, Curb & Gutter, Sprinkler: Auto-Full
Story 1
Sewer Sewer: Connected, Sewer: Private
Water Culinary
Structure Type Brick,Stucco
New Construction No
Construction Status Blt./Standing
Schools
Elementary Schools Wasatch
Middle Schools Bryant
High Schools East
School District Salt Lake
Others
HOA Name Kaitlyn Miller
HOA Fee Include Maintenance Grounds,Sewer,Trash,Water
Senior Community No
Tax ID 16-05-143-024
Acceptable Financing Cash, Conventional, VA Loan
Horse Property No
Listing Terms Cash, Conventional, VA Loan
Financing Conventional
Read Less Info
Want to know what your home might be worth? Contact us for a FREE valuation!

Our team is ready to help you sell your home for the highest possible price ASAP
Bought with REDFIN CORPORATION
GET MORE INFORMATION




