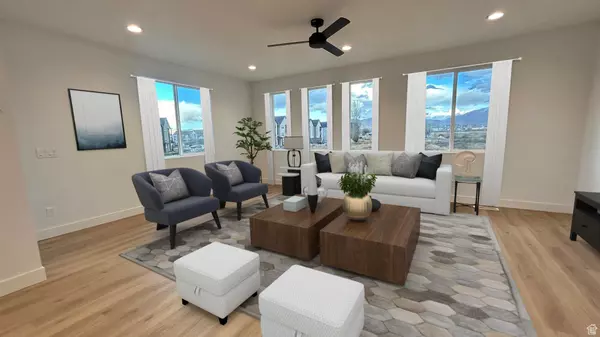For more information regarding the value of a property, please contact us for a free consultation.
Key Details
Sold Price $494,500
Property Type Townhouse
Sub Type Townhouse
Listing Status Sold
Purchase Type For Sale
Square Footage 1,902 sqft
Price per Sqft $259
Subdivision Rockwell Ranch
MLS Listing ID 1974903
Sold Date 02/15/24
Style Townhouse; Row-end
Bedrooms 4
Full Baths 3
Construction Status Blt./Standing
HOA Fees $135/mo
HOA Y/N Yes
Abv Grd Liv Area 1,902
Year Built 2023
Annual Tax Amount $1,500
Lot Size 871 Sqft
Acres 0.02
Lot Dimensions 0.0x0.0x0.0
Property Description
LAST END UNIT AVAILABLE- EAST MOUNTAIN VIEWS and endless huge beautiful windows! This unit is loaded with upgrades in all the places you care about! Compare us to the competition - from door hardware to designer lighting to a FINISHED garage with electric car charger. MODERN & GORGEOUS. Ready for immediate move in. New 9-Plex in desirable Rockwell Ranch! Don't miss this professionally designed END UNIT 4 Bedroom/3 Bath modern townhome that's upgraded everywhere you'd want it! Quartz countertops everywhere, large open concept kitchen/dining/great room, 9' ceilings on every level, matte black plumbing/lighting fixtures, stunning matte black door hardware, huge island with beautiful black granite sink, soft-close upgraded painted cabinetry, high-end GE stainless steel appliances, and wide modern light-filled stairways! Upgraded LVP flooring and soft designer-picked carpet in all the right places. Master bedroom has a walk-in closet with a master bath that features an oversized modern tile shower and master dual sinks! Extra storage space in garage. High-efficiency furnace, HOA maintenance-free landscaping & snow removal, clubhouse, pavilion, pool, tot lots, and pickleball. Easy Trax access up and down the Wasatch - great for resale value - quick I-15 access, tons of shopping & restaurants within minutes, and world-renowned ski resorts 30-60 minutes away! Biking, walking, and running trails throughout the community. Rentals allowed. Pictures are from the west end unit, yet all the same upgrades and just with those east views instead! Use our Preferred Lender and get a free refrigerator and $500 toward closing costs.
Location
State UT
County Utah
Area Am Fork; Hlnd; Lehi; Saratog.
Rooms
Basement None
Main Level Bedrooms 1
Interior
Interior Features Bath: Master, Bath: Sep. Tub/Shower, Closet: Walk-In, Den/Office, Disposal, Great Room, Range: Gas, Range/Oven: Free Stdng.
Cooling Central Air
Flooring Carpet
Fireplace false
Appliance Ceiling Fan, Microwave, Range Hood
Exterior
Exterior Feature Awning(s), Double Pane Windows, Entry (Foyer), Lighting, Porch: Open
Garage Spaces 2.0
Pool Heated, In Ground
Community Features Clubhouse
Utilities Available Natural Gas Connected, Electricity Connected, Sewer Connected, Water Connected
Amenities Available Other, Clubhouse, Picnic Area, Playground, Pool, Snow Removal
View Y/N No
Roof Type Asphalt,Metal
Present Use Residential
Topography Road: Paved, Sidewalks, Sprinkler: Auto-Full
Porch Porch: Open
Total Parking Spaces 2
Private Pool true
Building
Lot Description Road: Paved, Sidewalks, Sprinkler: Auto-Full
Faces South
Story 3
Sewer Sewer: Connected
Water Culinary
Structure Type Brick,Stucco,Cement Siding
New Construction No
Construction Status Blt./Standing
Schools
Elementary Schools Greenwood
Middle Schools American Fork
High Schools American Fork
School District Alpine
Others
HOA Name Carolee Parkin
Senior Community No
Tax ID 51-720-0809
Acceptable Financing Cash, Conventional, FHA, VA Loan
Horse Property No
Listing Terms Cash, Conventional, FHA, VA Loan
Financing FHA
Read Less Info
Want to know what your home might be worth? Contact us for a FREE valuation!

Our team is ready to help you sell your home for the highest possible price ASAP
Bought with Real Broker, LLC
GET MORE INFORMATION




