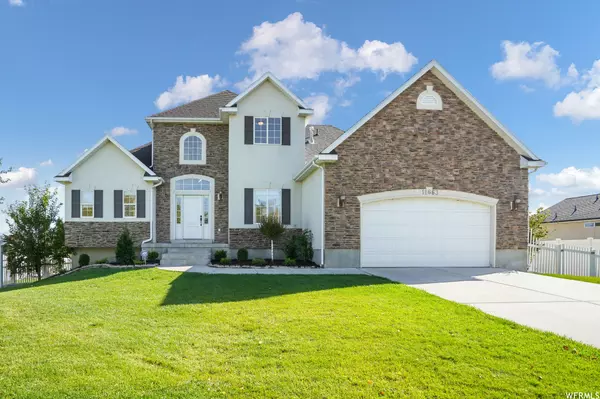For more information regarding the value of a property, please contact us for a free consultation.
Key Details
Sold Price $615,000
Property Type Single Family Home
Sub Type Single Family Residence
Listing Status Sold
Purchase Type For Sale
Square Footage 3,298 sqft
Price per Sqft $186
Subdivision Sunstone Village
MLS Listing ID 1951718
Sold Date 02/28/24
Style Stories: 2
Bedrooms 3
Full Baths 2
Half Baths 1
Construction Status Blt./Standing
HOA Y/N No
Abv Grd Liv Area 1,649
Year Built 2003
Annual Tax Amount $3,178
Lot Size 10,018 Sqft
Acres 0.23
Lot Dimensions 0.0x0.0x0.0
Property Description
Welcome home to this impeccable 3 bed, 2.5 bath single-family gem in the desirable Sunstone Village subdivision. Nestled just moments away from Daybreak and a mere 2-minute drive from the convenient Mountain View Corridor, this property is a rare find. This charming residence is in mint condition and offers you the opportunity to make it uniquely yours with an unfinished basement, perfect for crafting your dream space to your exact specifications. The highlight of this home is the custom bathtub that awaits you, providing a luxurious and soothing retreat after a long day. With its vaulted ceilings, the interior is spacious and open, creating a sense of airiness that's perfect for comfortable living. Step outside into your newly sodded backyard, equipped with a brand-new sprinkler system, providing a lush and vibrant outdoor space where you can entertain, play, and unwind. It's a blank canvas for your landscaping aspirations, limited only by your imagination. Don't miss the chance to make this stunning house your forever home. Your future begins here. Schedule a showing today! Square footage figures are provided as a courtesy estimate only and were obtained from County records. Buyer is advised to obtain an independent measurement.
Location
State UT
County Salt Lake
Area Wj; Sj; Rvrton; Herriman; Bingh
Zoning Single-Family
Rooms
Basement Full, Walk-Out Access
Primary Bedroom Level Floor: 1st
Master Bedroom Floor: 1st
Main Level Bedrooms 1
Interior
Interior Features Bath: Master, Vaulted Ceilings
Heating Gas: Central
Cooling Central Air
Flooring Carpet, Hardwood, Tile
Fireplaces Number 1
Fireplaces Type Insert
Equipment Fireplace Insert
Fireplace true
Window Features Blinds,Drapes
Appliance Ceiling Fan, Range Hood, Refrigerator
Laundry Electric Dryer Hookup
Exterior
Exterior Feature Balcony, Basement Entrance, Double Pane Windows, Sliding Glass Doors, Walkout
Garage Spaces 2.0
Utilities Available Natural Gas Connected, Electricity Connected, Sewer Connected, Water Connected
View Y/N No
Roof Type Asphalt
Present Use Single Family
Topography Fenced: Full, Sidewalks, Sprinkler: Auto-Full
Total Parking Spaces 6
Private Pool false
Building
Lot Description Fenced: Full, Sidewalks, Sprinkler: Auto-Full
Faces West
Story 3
Sewer Sewer: Connected
Water Culinary
Structure Type Asphalt,Stucco
New Construction No
Construction Status Blt./Standing
Schools
Elementary Schools Bastian
High Schools Herriman
School District Jordan
Others
Senior Community No
Tax ID 26-23-479-005
Acceptable Financing Cash, Conventional, FHA, VA Loan
Horse Property No
Listing Terms Cash, Conventional, FHA, VA Loan
Financing Conventional
Read Less Info
Want to know what your home might be worth? Contact us for a FREE valuation!

Our team is ready to help you sell your home for the highest possible price ASAP
Bought with Triumph Realty Team



