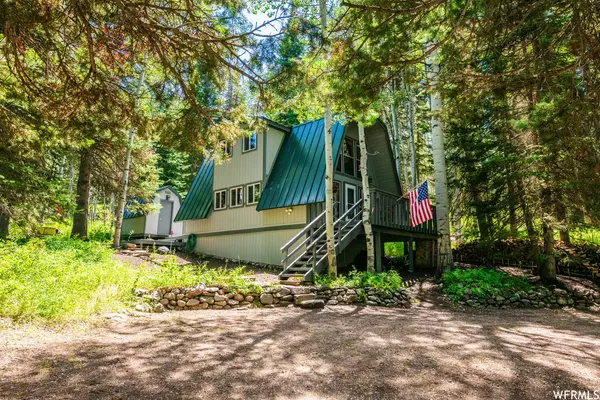For more information regarding the value of a property, please contact us for a free consultation.
Key Details
Sold Price $544,000
Property Type Single Family Home
Sub Type Single Family Residence
Listing Status Sold
Purchase Type For Sale
Square Footage 1,051 sqft
Price per Sqft $517
Subdivision Timber Lakes
MLS Listing ID 1893888
Sold Date 11/17/23
Style Cabin
Bedrooms 3
Full Baths 1
Half Baths 1
Construction Status Blt./Standing
HOA Fees $130/ann
HOA Y/N Yes
Abv Grd Liv Area 1,051
Year Built 1990
Annual Tax Amount $2,405
Lot Size 1.000 Acres
Acres 1.0
Lot Dimensions 151.0x153.0x116.0
Property Description
Well-cared-for and furnished cabin tucked away in the thick Aspen & Pines mid-mountain in the private, gated residential/recreational mountain community of Timber Lakes, only 10 miles to downtown Heber! Heavily wooded yard with towering Pines, ample wildlife, and only 1/4 mile from the main paved road. Year-round access and utilities on maintained roads. High-speed DSL and Fiber Optics are available for connection nearby. Open concept main level plan with spacious family/dining/kitchen area. Two bathroom areas to accommodate a full house. Enjoy BBQs on the large front and back decks with total privacy on a secluded lot. Direct access to trail systems and epic snowmobiling in the Uinta Ntl Forest. Trails, wildlife, rivers, and lakes create an endless opportunity for recreation on the mountain. Blue ribbon trout fishing, world-class skiing, and golf within minutes. All the recreational and cultural opportunities of the Heber Valley and Park City are within 30 minutes, and 1 hr to SLC or Provo!
Location
State UT
County Wasatch
Area Charleston; Heber
Zoning Single-Family
Direction Enter gate; L onto Lake Pines. Fork R onto Blue Spruce. First L onto Cottonwood Ln. House is near the end of the road, on the right-hand (South side), uphill driveway. Lot 504 is nailed to a tree. BEFORE the large, sharp bend in the road.
Rooms
Basement None
Primary Bedroom Level Floor: 2nd
Master Bedroom Floor: 2nd
Interior
Interior Features Alarm: Fire, Range: Gas, Range/Oven: Free Stdng.
Heating Wood
Cooling Natural Ventilation
Flooring Carpet
Fireplaces Number 1
Fireplaces Type Fireplace Equipment
Equipment Fireplace Equipment, Storage Shed(s), Swing Set, Window Coverings, Wood Stove
Fireplace true
Window Features Blinds,Drapes,Part
Appliance Ceiling Fan, Gas Grill/BBQ, Microwave, Refrigerator
Exterior
Exterior Feature Double Pane Windows, Out Buildings, Lighting, Storm Doors, Storm Windows
Utilities Available Natural Gas Not Available, Electricity Connected, Sewer: Septic Tank, Water Connected
Amenities Available RV Parking, Gated, Hiking Trails, Maintenance, On Site Security, Pets Permitted, Picnic Area, Playground, Security, Snow Removal
View Y/N Yes
View Mountain(s)
Roof Type Metal
Present Use Single Family
Topography Cul-de-Sac, Road: Unpaved, Secluded Yard, Terrain: Grad Slope, Terrain: Hilly, Terrain: Mountain, View: Mountain, Wooded, Private
Total Parking Spaces 10
Private Pool false
Building
Lot Description Cul-De-Sac, Road: Unpaved, Secluded, Terrain: Grad Slope, Terrain: Hilly, Terrain: Mountain, View: Mountain, Wooded, Private
Faces Northeast
Story 2
Sewer Septic Tank
Water Culinary, Private
Structure Type Other
New Construction No
Construction Status Blt./Standing
Schools
Elementary Schools J R Smith
Middle Schools Timpanogos Middle
High Schools Wasatch
School District Wasatch
Others
HOA Name TL POA
HOA Fee Include Maintenance Grounds
Senior Community No
Tax ID 00-0002-8063
Security Features Fire Alarm
Acceptable Financing Cash, Conventional, VA Loan, USDA Rural Development
Horse Property No
Listing Terms Cash, Conventional, VA Loan, USDA Rural Development
Financing Conventional
Read Less Info
Want to know what your home might be worth? Contact us for a FREE valuation!

Our team is ready to help you sell your home for the highest possible price ASAP
Bought with Summit Sotheby's International Realty
GET MORE INFORMATION




