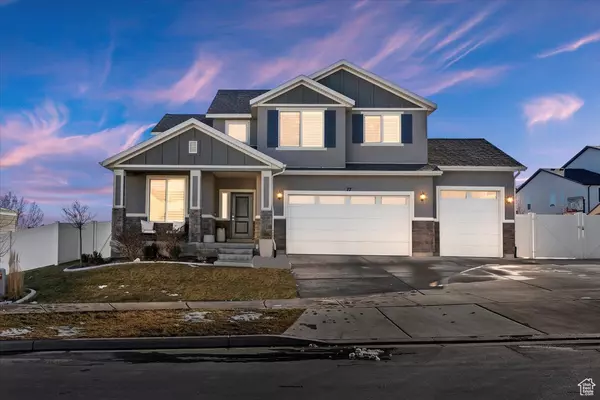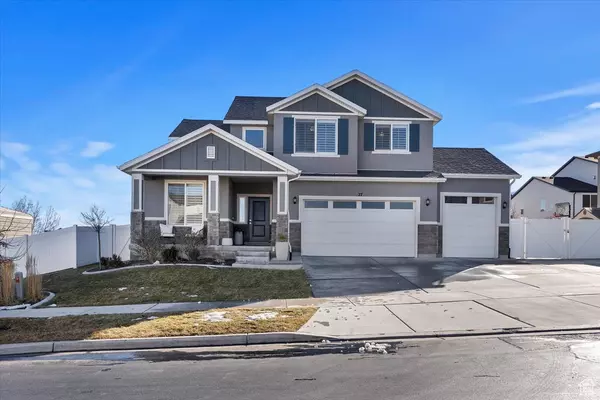For more information regarding the value of a property, please contact us for a free consultation.
Key Details
Sold Price $720,000
Property Type Single Family Home
Sub Type Single Family Residence
Listing Status Sold
Purchase Type For Sale
Square Footage 3,531 sqft
Price per Sqft $203
Subdivision Heron Hills
MLS Listing ID 1980320
Sold Date 03/14/24
Style Stories: 2
Bedrooms 5
Full Baths 3
Half Baths 1
Construction Status Blt./Standing
HOA Fees $24/ann
HOA Y/N Yes
Abv Grd Liv Area 2,394
Year Built 2017
Annual Tax Amount $2,516
Lot Size 8,712 Sqft
Acres 0.2
Lot Dimensions 0.0x0.0x0.0
Property Description
NO SHOWINGS UNTIL OPEN HOUSE Saturday 2/10 11:30-3PM Experience LAKESIDE LIVING while still enjoying the ease of your commute and access to the nearby business hubs, dining, shopping, schools and the Saratoga Springs Marina for all of the activities Utah Lake provides. This home has been beautifully maintained making it feel like new. 100% finished basement with a Mother in Law apartment, potential ADU or just an awesome hangout space for the family . Large extended 3 car garage with storage and fully fenced RV parking. Relax sitting under the included pergola enjoying the beautifully landscaped yard with gorgeous mountain views reflecting off the lake. Playground and Park completed soon in the neighborhood overlooking the water. Come see it for yourself! Ask me about our "NO COST TO YOU, 1/0 RATE BUYDOWN" offered by our preferred lender. See attached flyer in the listing documents. Square footage figures are provided as a courtesy estimate only and were obtained from county records . Buyer is advised to obtain an independent measurement.
Location
State UT
County Utah
Area Am Fork; Hlnd; Lehi; Saratog.
Zoning Single-Family
Rooms
Basement Daylight, Full
Primary Bedroom Level Floor: 2nd
Master Bedroom Floor: 2nd
Interior
Interior Features Basement Apartment, Bath: Master, Bath: Sep. Tub/Shower, Closet: Walk-In, Den/Office, Disposal, Gas Log, Great Room, Kitchen: Second, Mother-in-Law Apt., Range: Gas, Range/Oven: Free Stdng., Vaulted Ceilings, Granite Countertops
Heating Forced Air
Cooling Central Air
Flooring Carpet, Laminate, Tile
Fireplaces Number 1
Fireplaces Type Insert
Equipment Fireplace Insert, Gazebo, Trampoline
Fireplace true
Window Features Blinds,Plantation Shutters
Appliance Ceiling Fan, Dryer, Freezer, Microwave
Laundry Electric Dryer Hookup
Exterior
Exterior Feature Entry (Foyer), Porch: Open, Sliding Glass Doors, Patio: Open
Garage Spaces 3.0
Utilities Available Natural Gas Connected, Electricity Connected, Sewer Connected, Water Connected
Amenities Available Playground
Waterfront No
View Y/N Yes
View Lake, Mountain(s), Valley
Roof Type Asphalt
Present Use Single Family
Topography Curb & Gutter, Fenced: Full, Road: Paved, Sidewalks, Sprinkler: Auto-Full, Terrain, Flat, Terrain: Grad Slope, View: Lake, View: Mountain, View: Valley, Drip Irrigation: Auto-Part
Accessibility Accessible Hallway(s)
Porch Porch: Open, Patio: Open
Total Parking Spaces 7
Private Pool false
Building
Lot Description Curb & Gutter, Fenced: Full, Road: Paved, Sidewalks, Sprinkler: Auto-Full, Terrain: Grad Slope, View: Lake, View: Mountain, View: Valley, Drip Irrigation: Auto-Part
Faces North
Story 3
Sewer Sewer: Connected
Water Culinary, Secondary
Structure Type Asphalt,Stone,Stucco,Cement Siding
New Construction No
Construction Status Blt./Standing
Schools
Elementary Schools Harbor Point Elementary
Middle Schools Vista Heights Middle School
High Schools Westlake
School District Alpine
Others
HOA Name Jeff
Senior Community No
Tax ID 41-842-0209
Acceptable Financing Cash, Conventional, FHA, VA Loan
Horse Property No
Listing Terms Cash, Conventional, FHA, VA Loan
Financing Conventional
Read Less Info
Want to know what your home might be worth? Contact us for a FREE valuation!

Our team is ready to help you sell your home for the highest possible price ASAP
Bought with Berkshire Hathaway HomeServices Utah Properties (Salt Lake)
GET MORE INFORMATION




