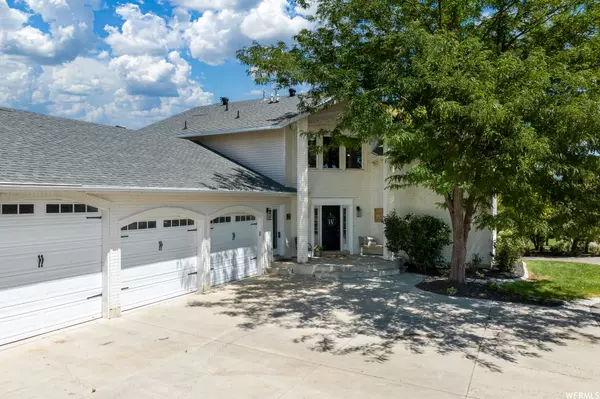For more information regarding the value of a property, please contact us for a free consultation.
Key Details
Sold Price $1,600,000
Property Type Single Family Home
Sub Type Single Family Residence
Listing Status Sold
Purchase Type For Sale
Square Footage 5,271 sqft
Price per Sqft $303
Subdivision Taylor
MLS Listing ID 1893207
Sold Date 03/15/24
Style Stories: 2
Bedrooms 8
Full Baths 3
Three Quarter Bath 2
Construction Status Blt./Standing
HOA Y/N No
Abv Grd Liv Area 3,308
Year Built 1994
Annual Tax Amount $3,761
Lot Size 5.300 Acres
Acres 5.3
Lot Dimensions 0.0x0.0x0.0
Property Description
Homesteaders heaven that Joanna Gaines would fall in love with! This peaceful 5.3 acre estate is the perfect place to live in the country with that gorgeous modern farmhouse charm! Completely renovated & updated in the last 2 years with a crazy amount of features too extensive to list. (See individual pics for details) Walk out basement includes a large 1 bedroom/1 bath MIL/Accessory apartment, tons of built in water storage, 2 furnaces, 2 water heaters, while still separate from the basement for the main house. Custom built barn, storage shed, chicken coop w/electricity, garden boxes w/drip system, hot tub, covered sand box, playground area, every kind of fruit tree & all 5 acres on sprinkling system so no moving water around. Amazing 360* views! Property qualifies for green belt tax status & includes 11 Strawberry water shares.
Location
State UT
County Utah
Area Payson; Elk Rg; Salem; Wdhil
Zoning Agricultural
Rooms
Basement Daylight, Full
Primary Bedroom Level Floor: 2nd, Basement
Master Bedroom Floor: 2nd, Basement
Main Level Bedrooms 2
Interior
Interior Features Accessory Apt, Basement Apartment, Central Vacuum, Closet: Walk-In, Den/Office, Disposal, Gas Log, Great Room, Kitchen: Second, Mother-in-Law Apt., Range: Gas, Range/Oven: Built-In, Vaulted Ceilings, Granite Countertops
Heating Forced Air, Propane, Wood
Cooling Central Air
Flooring Carpet, Tile
Fireplaces Number 2
Equipment Hot Tub, Play Gym, Storage Shed(s), Window Coverings, Wood Stove, Trampoline
Fireplace true
Window Features Blinds,Part
Appliance Ceiling Fan, Microwave, Range Hood, Refrigerator
Exterior
Exterior Feature Balcony, Barn, Basement Entrance, Deck; Covered, Double Pane Windows, Horse Property, Out Buildings, Patio: Covered, Walkout
Garage Spaces 3.0
Utilities Available See Remarks, Natural Gas Available, Electricity Connected, Sewer: Septic Tank
Waterfront No
View Y/N Yes
View Mountain(s)
Roof Type Asphalt
Present Use Single Family
Topography Fenced: Part, Road: Unpaved, Sprinkler: Auto-Full, View: Mountain, Drip Irrigation: Auto-Full, Drip Irrigation: Auto-Part
Porch Covered
Total Parking Spaces 7
Private Pool false
Building
Lot Description Fenced: Part, Road: Unpaved, Sprinkler: Auto-Full, View: Mountain, Drip Irrigation: Auto-Full, Drip Irrigation: Auto-Part
Faces Southwest
Story 3
Sewer Septic Tank
Water Culinary, Irrigation
Structure Type Brick
New Construction No
Construction Status Blt./Standing
Schools
Elementary Schools Taylor
Middle Schools Salem Jr
High Schools Salem Hills
School District Nebo
Others
Senior Community No
Tax ID 53-144-0001
Acceptable Financing Cash, Conventional, VA Loan
Horse Property Yes
Listing Terms Cash, Conventional, VA Loan
Financing Conventional
Read Less Info
Want to know what your home might be worth? Contact us for a FREE valuation!

Our team is ready to help you sell your home for the highest possible price ASAP
Bought with Evolve Real Estate & Management LLC
GET MORE INFORMATION




