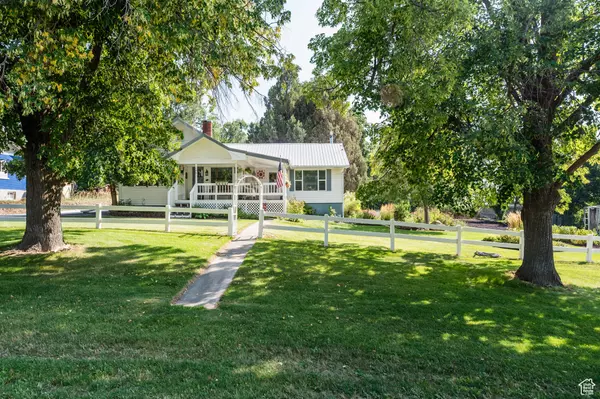For more information regarding the value of a property, please contact us for a free consultation.
Key Details
Sold Price $460,000
Property Type Single Family Home
Sub Type Single Family Residence
Listing Status Sold
Purchase Type For Sale
Square Footage 2,688 sqft
Price per Sqft $171
Subdivision Hyde Park City
MLS Listing ID 1980079
Sold Date 03/12/24
Style Rambler/Ranch
Bedrooms 4
Full Baths 2
Construction Status Blt./Standing
HOA Y/N No
Abv Grd Liv Area 1,488
Year Built 1935
Annual Tax Amount $2,006
Lot Size 0.460 Acres
Acres 0.46
Lot Dimensions 148.0x0.0x0.0
Property Description
DARLING HYDE PARK HOME ON NEARLY .5 ACRE!! Come home to a lovely covered porch overlooking a lush, fully landscaped yard and garden. Inside, the commodious family room with a cozy gas stove and spacious updated kitchen with white cabinets and quartz counters are perfect for family time or hosting company. This wonderful home also provides a very large primary bedroom and large laundry room on the main level along with a charming formal dining room (or den). Downstairs there are 3 more bedrooms, another full bath, a small living room, large food storage room and 2 more bonus rooms that could be used as bedrooms, craft rooms, office or storage! The huge 35 ft garage is room enough for 2 cars, a shop and plenty of storage for toys or tools. Located in a prime spot, this property also has pressurized irrigation water, and plenty of room to park a boat, RV and/or trailer. Schedule your showing TODAY!
Location
State UT
County Cache
Area Smithfield; Amalga; Hyde Park
Zoning Single-Family
Rooms
Other Rooms Workshop
Basement Full
Primary Bedroom Level Floor: 1st
Master Bedroom Floor: 1st
Main Level Bedrooms 1
Interior
Interior Features Den/Office, Disposal, Great Room, Kitchen: Updated, Range: Gas, Range/Oven: Free Stdng., Silestone Countertops
Heating Forced Air, Gas: Central, Gas: Stove
Cooling Central Air
Flooring Carpet, Hardwood, Tile
Fireplaces Number 1
Equipment Window Coverings, Workbench
Fireplace true
Window Features Blinds,Drapes
Appliance Ceiling Fan, Microwave, Refrigerator
Laundry Electric Dryer Hookup
Exterior
Exterior Feature Bay Box Windows, Double Pane Windows, Entry (Foyer), Lighting, Porch: Open, Sliding Glass Doors
Garage Spaces 2.0
Utilities Available Natural Gas Connected, Electricity Connected, Sewer Connected, Sewer: Public, Water Connected
View Y/N Yes
View Mountain(s)
Roof Type Metal
Present Use Single Family
Topography Fenced: Part, Road: Paved, Secluded Yard, Terrain, Flat, View: Mountain
Accessibility Single Level Living
Porch Porch: Open
Total Parking Spaces 8
Private Pool false
Building
Lot Description Fenced: Part, Road: Paved, Secluded, View: Mountain
Faces North
Story 2
Sewer Sewer: Connected, Sewer: Public
Water Culinary, Irrigation: Pressure, Secondary, Shares
Structure Type Aluminum
New Construction No
Construction Status Blt./Standing
Schools
Elementary Schools Cedar Ridge
Middle Schools North Cache
High Schools Ridgeline
School District Cache
Others
Senior Community No
Tax ID 04-034-0044
Acceptable Financing Cash, Conventional, FHA, VA Loan, USDA Rural Development
Horse Property No
Listing Terms Cash, Conventional, FHA, VA Loan, USDA Rural Development
Financing FHA
Read Less Info
Want to know what your home might be worth? Contact us for a FREE valuation!

Our team is ready to help you sell your home for the highest possible price ASAP
Bought with RE/MAX Peaks
GET MORE INFORMATION




