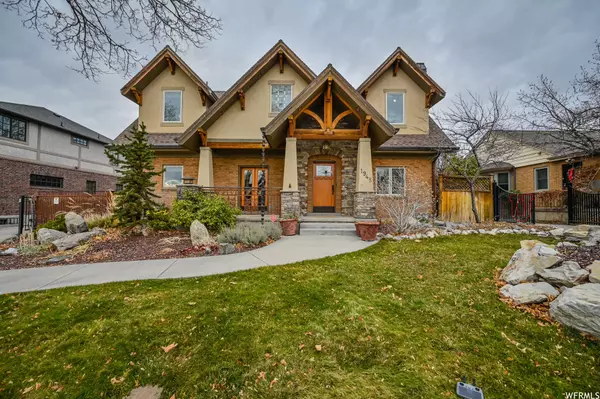For more information regarding the value of a property, please contact us for a free consultation.
Key Details
Sold Price $1,445,000
Property Type Single Family Home
Sub Type Single Family Residence
Listing Status Sold
Purchase Type For Sale
Square Footage 3,661 sqft
Price per Sqft $394
Subdivision Yalecrest
MLS Listing ID 1972513
Sold Date 03/20/24
Style Stories: 2
Bedrooms 5
Full Baths 2
Three Quarter Bath 1
Construction Status Blt./Standing
HOA Y/N No
Abv Grd Liv Area 2,599
Year Built 1940
Annual Tax Amount $7,972
Lot Size 7,840 Sqft
Acres 0.18
Lot Dimensions 0.0x0.0x0.0
Property Description
Craftsman 2-Story located in the heart of coveted Harvard/Yale neighborhood. Walk into a grand staircase, gorgeous woodwork, leaded & stained-glass windows, & exposed brick fireplace. Vaulted ceilings with beams, clean lines, open spaces, quality craftmanship, & attention to detail make this home an architectural gem. Formal living & dining on the main with multiple access points to the outdoor living space. Gourmet kitchen boasts custom white cabinetry, extra-large island bar, Viking double ovens, gas cooktop, hammered copper range hood, & under counter lighting. Exceptional primary suite offers a retreat: large walk-in closet, corner fireplace, vaulted ceilings, soaking tub, double sinks, & walk-in shower. Upstairs offers an airy, open loft space which could be used as an office or additional entertaining area and a fun kid's room/ playroom with a climbing wall (which could be easily enclosed to provide another large bedroom upstairs). Cozy basement features generous family room, built-in entertainment center, gas-fired stove, 2 bedrooms, and a full bath. Zoned entertainment system with wired speakers throughout the home and on the patio. Backyard is a private, secluded sanctuary featuring a spacious covered patio with fans and lighting, deck with salt water hot tub, & lush landscaping. Amazing heated garage with epoxy floor, built-in cabinetry, extra height and length, & 400 sq ft finished loft area above the garage. Big garden shed is tucked away behind garage. This property is not only easy on the eyes, it also has the following mechanical upgrades: zoned heating & cooling systems (replaced in 2017), dual 40-gallon water heaters, water softener, central vacuum system, & heated floors in primary suite, kitchen, & laundry/mud room area. Wrought iron electric gate. Even has a 220 Volt charger for your electric car. Close to all the neighborhood shops- Harmons Emigration Market, Jolley's Corner Pharmacy, Nomad East, Emigration Cafe, & Foothill Village. Just minutes away from the University of Utah, Downtown Salt Lake, & freeway access.
Location
State UT
County Salt Lake
Area Salt Lake City; Ft Douglas
Zoning Single-Family
Rooms
Basement Full
Primary Bedroom Level Floor: 2nd
Master Bedroom Floor: 2nd
Main Level Bedrooms 1
Interior
Interior Features Bath: Master, Bath: Sep. Tub/Shower, Central Vacuum, Closet: Walk-In, Den/Office, Disposal, French Doors, Gas Log, Kitchen: Updated, Oven: Double, Range: Gas, Range/Oven: Built-In, Vaulted Ceilings, Granite Countertops, Video Door Bell(s)
Heating Forced Air, Gas: Central
Cooling Central Air
Flooring Carpet, Hardwood, Tile, Slate
Fireplaces Number 3
Equipment Alarm System, Hot Tub, Humidifier, Storage Shed(s), Window Coverings, Workbench
Fireplace true
Window Features Drapes,Part,Shades
Appliance Ceiling Fan, Dryer, Microwave, Range Hood, Refrigerator, Washer, Water Softener Owned
Laundry Gas Dryer Hookup
Exterior
Exterior Feature Double Pane Windows, Entry (Foyer), Patio: Covered, Stained Glass Windows, Patio: Open
Garage Spaces 2.0
Utilities Available Natural Gas Connected, Electricity Connected, Sewer Connected, Sewer: Public, Water Connected
View Y/N No
Roof Type Asphalt,Pitched
Present Use Single Family
Topography Curb & Gutter, Fenced: Full, Road: Paved, Secluded Yard, Sidewalks, Sprinkler: Auto-Full, Terrain, Flat
Porch Covered, Patio: Open
Total Parking Spaces 6
Private Pool false
Building
Lot Description Curb & Gutter, Fenced: Full, Road: Paved, Secluded, Sidewalks, Sprinkler: Auto-Full
Faces South
Story 3
Sewer Sewer: Connected, Sewer: Public
Water Culinary
Structure Type Brick,Stone,Stucco
New Construction No
Construction Status Blt./Standing
Schools
Elementary Schools Bonneville
Middle Schools Clayton
High Schools East
School District Salt Lake
Others
Senior Community No
Tax ID 16-09-431-017
Acceptable Financing Cash, Conventional
Horse Property No
Listing Terms Cash, Conventional
Financing Cash
Read Less Info
Want to know what your home might be worth? Contact us for a FREE valuation!

Our team is ready to help you sell your home for the highest possible price ASAP
Bought with cityhome COLLECTIVE



