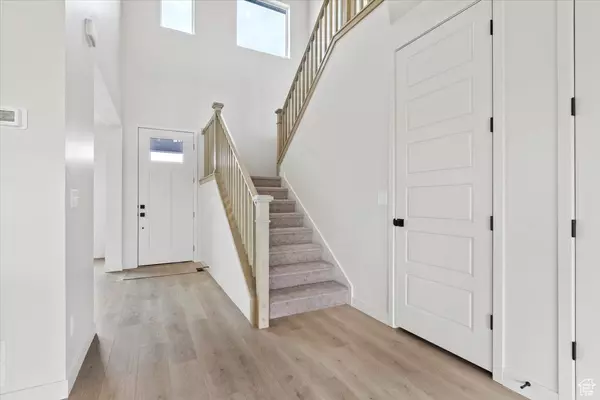For more information regarding the value of a property, please contact us for a free consultation.
Key Details
Sold Price $974,990
Property Type Single Family Home
Sub Type Single Family Residence
Listing Status Sold
Purchase Type For Sale
Square Footage 4,783 sqft
Price per Sqft $203
Subdivision Prestbury Cove
MLS Listing ID 1905330
Sold Date 03/28/24
Style Stories: 2
Bedrooms 4
Full Baths 3
Half Baths 1
Construction Status Blt./Standing
HOA Y/N No
Abv Grd Liv Area 3,194
Year Built 2024
Annual Tax Amount $5,300
Lot Size 10,454 Sqft
Acres 0.24
Lot Dimensions 0.0x0.0x0.0
Property Description
Welcome to Prestbury Cove - where luxury is included. The McLauren is an ideal floorplan for a large family looking to have all the space they need; from a home office, to 4 separate bedrooms, and an unfinished basement to grow into. This home has been fully designed by our professional designer featuring luxury finishes and upgrades. Tray ceiling in the owner's retreat, massive walk-in shower, the ultimate space in windows for incredible views and daylight. 9ft ceilings on all 3 floors makes for volume you can see and feel! 8ft doors throughout the main floor make a grand statement. This brand new floorplan and community will be available for a short time. Home is finished and ready for move-in! *Preferred lender incentive of $20,000 + 1% of loan amount toward closing costs/rate buy-down only through end of March.
Location
State UT
County Utah
Area Pl Grove; Lindon; Orem
Zoning Single-Family
Rooms
Basement Full
Primary Bedroom Level Floor: 2nd
Master Bedroom Floor: 2nd
Main Level Bedrooms 1
Interior
Interior Features Instantaneous Hot Water
Heating Forced Air
Cooling Central Air
Flooring Carpet, Laminate, Tile
Fireplaces Number 1
Fireplace true
Window Features None
Laundry Electric Dryer Hookup
Exterior
Garage Spaces 3.0
Waterfront No
View Y/N No
Roof Type Asphalt
Present Use Single Family
Topography Cul-de-Sac, Fenced: Part, Sprinkler: Auto-Part
Total Parking Spaces 6
Private Pool false
Building
Lot Description Cul-De-Sac, Fenced: Part, Sprinkler: Auto-Part
Faces North
Story 3
Structure Type Cement Siding
New Construction No
Construction Status Blt./Standing
Schools
Elementary Schools Mount Mahogany
Middle Schools Pleasant Grove
High Schools Pleasant Grove
School District Alpine
Others
Senior Community No
Tax ID 49-994-0106
Acceptable Financing Cash, Conventional, VA Loan
Horse Property No
Listing Terms Cash, Conventional, VA Loan
Financing Conventional
Read Less Info
Want to know what your home might be worth? Contact us for a FREE valuation!

Our team is ready to help you sell your home for the highest possible price ASAP
Bought with Coldwell Banker Realty (Salt Lake-Sugar House)
GET MORE INFORMATION




