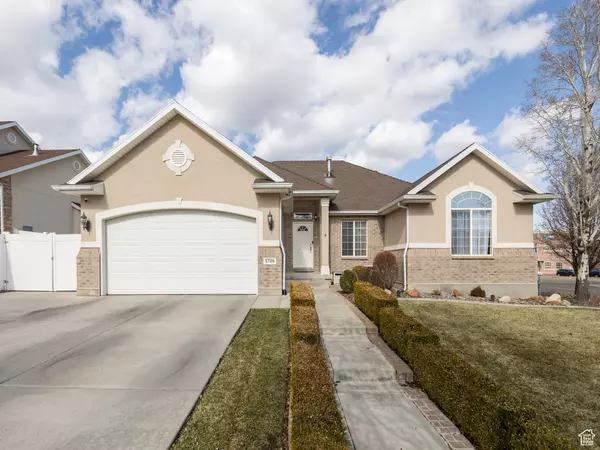For more information regarding the value of a property, please contact us for a free consultation.
Key Details
Sold Price $675,000
Property Type Single Family Home
Sub Type Single Family Residence
Listing Status Sold
Purchase Type For Sale
Square Footage 3,545 sqft
Price per Sqft $190
Subdivision Bloomfield Farms
MLS Listing ID 1982689
Sold Date 03/28/24
Style Rambler/Ranch
Bedrooms 6
Full Baths 3
Construction Status Blt./Standing
HOA Fees $60/mo
HOA Y/N Yes
Abv Grd Liv Area 1,811
Year Built 2005
Annual Tax Amount $3,088
Lot Size 7,840 Sqft
Acres 0.18
Lot Dimensions 0.0x0.0x0.0
Property Description
Step into your dream home! This highly sought-after rambler offers the perfect combination of luxury, space, and convenience. From the moment you enter the welcoming entryway, you'll be impressed by the elegance of this home. The main level boasts of a stunning primary suite, providing a tranquil retreat with a spacious walk-in closet, luxurious soaking tub, and separate shower. With a total of 6 bedrooms and 3 full baths, there's plenty of room for everyone. This home offers an open floor plan, enhanced with dramatic vaulted ceilings, that seamlessly connects the great room, kitchen, dining area, and office, creating an ideal setting for both relaxation and entertainment. The fully finished basement offers versatility, featuring an expansive entertainment area and 4 generously sized bedrooms along with a full bath. The attached 2-car garage provides ample space for vehicles and storage or recreational gear. Step outside to your fully fenced backyard, perfect for outdoor gatherings and activities. Situated in close proximity to neighborhood parks, playgrounds, and a community pool. This home offers convenient access to shopping, dining, schools, transportation, and more. Welcome to this remarkable home, where every detail reflects comfort and style. Square footage figures are provided as a courtesy estimate only. Buyers are advised to obtain independent measurements for accuracy.
Location
State UT
County Salt Lake
Area Wj; Sj; Rvrton; Herriman; Bingh
Zoning Single-Family
Rooms
Basement Daylight
Primary Bedroom Level Floor: 1st
Master Bedroom Floor: 1st
Main Level Bedrooms 2
Interior
Interior Features Bath: Master, Bath: Sep. Tub/Shower, Closet: Walk-In, Den/Office, Disposal, Great Room, Range/Oven: Built-In
Heating Forced Air, Gas: Central
Cooling Central Air
Flooring Carpet, Tile
Fireplaces Number 1
Equipment Storage Shed(s)
Fireplace true
Window Features Blinds,Drapes
Appliance Refrigerator
Laundry Electric Dryer Hookup
Exterior
Garage Spaces 2.0
Utilities Available Natural Gas Connected, Electricity Connected, Sewer Connected, Water Connected
Amenities Available Barbecue, Maintenance, Picnic Area, Playground, Pool
View Y/N No
Roof Type Asphalt
Present Use Single Family
Topography Corner Lot, Fenced: Full, Sidewalks, Sprinkler: Auto-Full, Terrain, Flat
Accessibility Single Level Living
Total Parking Spaces 2
Private Pool false
Building
Lot Description Corner Lot, Fenced: Full, Sidewalks, Sprinkler: Auto-Full
Faces South
Story 2
Sewer Sewer: Connected
Water Culinary
Structure Type Brick,Stucco
New Construction No
Construction Status Blt./Standing
Schools
Elementary Schools Hayden Peak
Middle Schools West Hills
High Schools Copper Hills
School District Jordan
Others
HOA Fee Include Maintenance Grounds
Senior Community No
Tax ID 20-35-429-006
Acceptable Financing Cash, Conventional, FHA, VA Loan
Horse Property No
Listing Terms Cash, Conventional, FHA, VA Loan
Financing Conventional
Read Less Info
Want to know what your home might be worth? Contact us for a FREE valuation!

Our team is ready to help you sell your home for the highest possible price ASAP
Bought with Utah Realty Specialists
GET MORE INFORMATION




