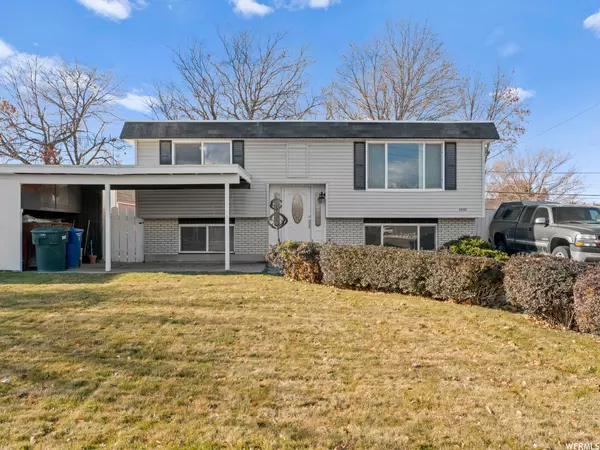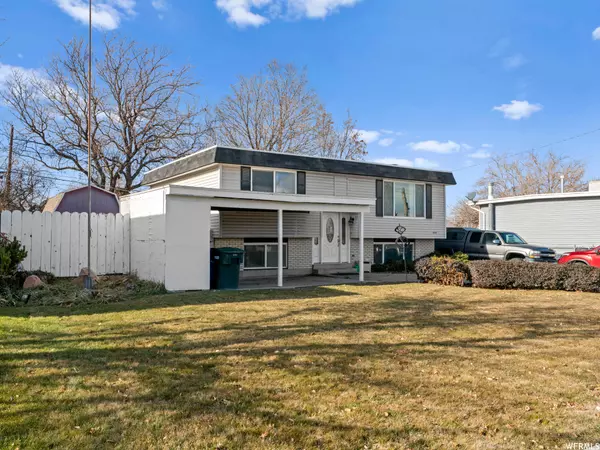For more information regarding the value of a property, please contact us for a free consultation.
Key Details
Sold Price $434,700
Property Type Single Family Home
Sub Type Single Family Residence
Listing Status Sold
Purchase Type For Sale
Square Footage 1,788 sqft
Price per Sqft $243
Subdivision Clearview Homes
MLS Listing ID 1972709
Sold Date 04/01/24
Style Split-Entry/Bi-Level
Bedrooms 4
Full Baths 1
Half Baths 1
Construction Status Blt./Standing
HOA Y/N No
Abv Grd Liv Area 924
Year Built 1970
Annual Tax Amount $2,290
Lot Size 9,583 Sqft
Acres 0.22
Lot Dimensions 0.0x0.0x0.0
Property Description
Well loved, 1 owner, 4 bedroom 2 bath home with recessed lighting, updated double paned windows. Kitchen and baths have updated countertops & vanities in baths, tile backsplash and vinyl flooring, crown moldings. Seller is including the kitchen table/ 4 chairs. Wood burning stove in the family room. A work shop with storage cabinets located in the lower level. Under the stairs storage with built in shelves that has been used as a pantry. Back yard boasts a covered deck, fully fenced yard, 2 mature apple trees that provides shade and privacy, blackberry bushes, and 3 storage sheds. A large RV pad is located behind the fence on the north side. Additional storage in the attic and is accessed above the main entrance door. Side mount, Evaporative cooler is located below the deck for easy access and cools through the room ducts. At the end of fall, unit was leaking under the pan. Unit was drained. Seller is contributing $ 3,200.00 towards buyers closing costs, buy down rate due to AC. Square footage figures are provided as a courtesy estimate only and were obtained from Salt Lake County Assessor. Buyer advised to obtain an independent measurement and to verify all MLS DATA.
Location
State UT
County Salt Lake
Area Magna; Taylrsvl; Wvc; Slc
Zoning Single-Family
Direction Locater on the west side of 4800 West.
Rooms
Other Rooms Workshop
Basement Daylight, Full
Primary Bedroom Level Floor: 1st
Master Bedroom Floor: 1st
Main Level Bedrooms 2
Interior
Interior Features Alarm: Security, Bath: Master, Kitchen: Updated, Range/Oven: Free Stdng.
Heating Forced Air, Gas: Central
Cooling Evaporative Cooling
Flooring Carpet, Vinyl
Fireplaces Number 1
Equipment Alarm System, Storage Shed(s), Window Coverings, Wood Stove
Fireplace true
Window Features Blinds,Part
Appliance Ceiling Fan, Dryer, Microwave, Washer, Water Softener Owned
Laundry Electric Dryer Hookup
Exterior
Exterior Feature Deck; Covered, Double Pane Windows, Entry (Foyer), Out Buildings, Lighting, Secured Parking, Sliding Glass Doors
Carport Spaces 1
Utilities Available Natural Gas Connected, Electricity Connected, Sewer Connected, Water Connected
View Y/N No
Roof Type Flat,Membrane
Present Use Single Family
Topography Curb & Gutter, Fenced: Full, Road: Paved, Sidewalks, Sprinkler: Auto-Part, Terrain, Flat
Accessibility Accessible Doors, Grip-Accessible Features
Total Parking Spaces 5
Private Pool false
Building
Lot Description Curb & Gutter, Fenced: Full, Road: Paved, Sidewalks, Sprinkler: Auto-Part
Faces East
Story 2
Sewer Sewer: Connected
Water Culinary
Structure Type Brick
New Construction No
Construction Status Blt./Standing
Schools
Elementary Schools Hunter
Middle Schools John F. Kennedy
High Schools Hunter
School District Granite
Others
Senior Community No
Tax ID 20-01-277-015
Security Features Security System
Acceptable Financing Cash, Conventional, FHA, VA Loan
Horse Property No
Listing Terms Cash, Conventional, FHA, VA Loan
Financing FHA
Read Less Info
Want to know what your home might be worth? Contact us for a FREE valuation!

Our team is ready to help you sell your home for the highest possible price ASAP
Bought with Masters Utah Real Estate
GET MORE INFORMATION




