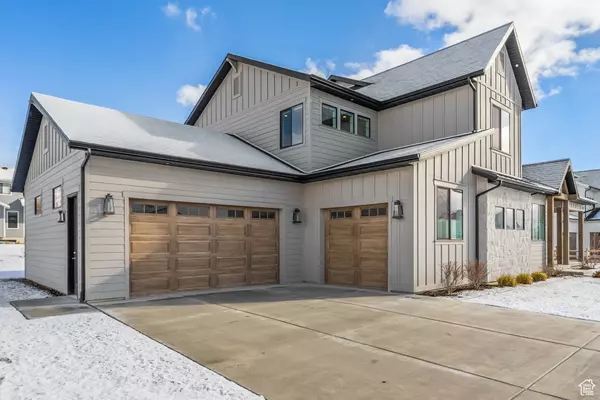For more information regarding the value of a property, please contact us for a free consultation.
Key Details
Sold Price $1,275,000
Property Type Single Family Home
Sub Type Single Family Residence
Listing Status Sold
Purchase Type For Sale
Square Footage 3,228 sqft
Price per Sqft $394
Subdivision Indian Summer Subdiv
MLS Listing ID 1986268
Sold Date 04/05/24
Style Stories: 2
Bedrooms 4
Full Baths 3
Half Baths 1
Construction Status Blt./Standing
HOA Fees $66/qua
HOA Y/N Yes
Abv Grd Liv Area 3,228
Year Built 2022
Annual Tax Amount $11,617
Lot Size 0.290 Acres
Acres 0.29
Lot Dimensions 0.0x0.0x0.0
Property Description
Welcome to your new home! Be sure to click that "tour" button for a 3D walkthrough. Ideally situated just a couple of blocks from Main St. (even more importantly, Judy's Donuts and Fill 'Er Up Coffee), and just a few hundred feet from Memorial Hill you really couldn't ask for a better location. You're also just a quick jaunt from Park City skiing as well as Jordanelle and Deer Creek Reservoirs! Whether you're looking to permanently relocate or just find your perfect second home getaway, this tranquil neighborhood will give you all the peace and quiet you could hope for. The home itself boasts a wide open, bright and airy floor plan perfect for entertaining or just relaxing. You'll also find a main floor primary bedroom with a large en suite bathroom, massive closet, and separate laundry hookups. In the kitchen you'll find stunning finishes including a huge island with waterfall quartz countertops, high end appliances, and an oversized pantry. Wander upstairs and you will find 3 bedrooms (including another bedroom with it's own en suite bathroom), another full bath, another separate laundry room, and a large family room with plenty of space for all of your at home entertainment needs. Be sure to take note of the incredible mountain views out of the windows while you're at it. Call today for your private tour and don't miss this opportunity to live right in the heart of Midway!
Location
State UT
County Wasatch
Area Midway
Zoning Single-Family
Rooms
Basement None
Primary Bedroom Level Floor: 1st
Master Bedroom Floor: 1st
Main Level Bedrooms 1
Interior
Interior Features Bath: Master, Bath: Sep. Tub/Shower, Closet: Walk-In, Den/Office, Disposal, Oven: Double, Range: Gas, Vaulted Ceilings, Granite Countertops
Heating Forced Air, Gas: Central
Cooling Central Air
Flooring Carpet, Tile, Vinyl
Fireplaces Number 1
Fireplaces Type Insert
Equipment Fireplace Insert
Fireplace true
Window Features Blinds
Appliance Ceiling Fan, Dryer, Microwave, Range Hood, Refrigerator, Washer
Laundry Electric Dryer Hookup
Exterior
Exterior Feature Double Pane Windows, Entry (Foyer), Lighting, Porch: Open, Sliding Glass Doors
Garage Spaces 3.0
Utilities Available Natural Gas Connected, Electricity Connected, Sewer Connected, Sewer: Public, Water Connected
Amenities Available Hiking Trails, Pets Permitted
View Y/N Yes
View Mountain(s)
Roof Type Asphalt
Present Use Single Family
Topography Curb & Gutter, Road: Paved, Sidewalks, Sprinkler: Auto-Full, Terrain, Flat, View: Mountain, Drip Irrigation: Auto-Full
Accessibility Single Level Living
Porch Porch: Open
Total Parking Spaces 3
Private Pool false
Building
Lot Description Curb & Gutter, Road: Paved, Sidewalks, Sprinkler: Auto-Full, View: Mountain, Drip Irrigation: Auto-Full
Faces South
Story 2
Sewer Sewer: Connected, Sewer: Public
Water Culinary
Structure Type Cement Siding
New Construction No
Construction Status Blt./Standing
Schools
Elementary Schools Midway
Middle Schools Rocky Mountain
High Schools Wasatch
School District Wasatch
Others
HOA Name HOA Contact
Senior Community No
Tax ID 00-0021-4601
Acceptable Financing Cash, Conventional
Horse Property No
Listing Terms Cash, Conventional
Financing Cash
Read Less Info
Want to know what your home might be worth? Contact us for a FREE valuation!

Our team is ready to help you sell your home for the highest possible price ASAP
Bought with Windermere Real Estate (Park Ave)
GET MORE INFORMATION




