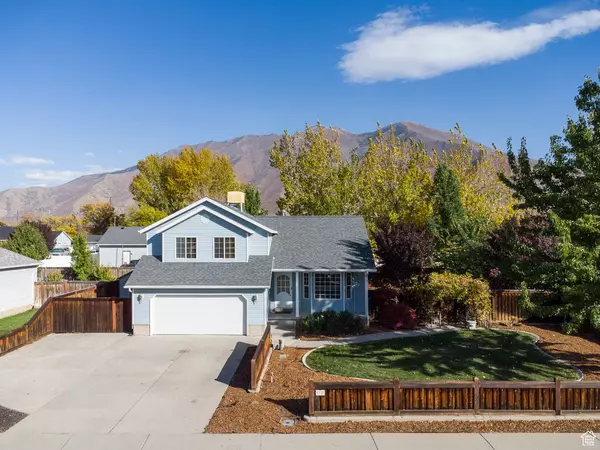For more information regarding the value of a property, please contact us for a free consultation.
Key Details
Sold Price $475,000
Property Type Single Family Home
Sub Type Single Family Residence
Listing Status Sold
Purchase Type For Sale
Square Footage 2,651 sqft
Price per Sqft $179
Subdivision Canyon Ridge
MLS Listing ID 1982447
Sold Date 04/09/24
Style Tri/Multi-Level
Bedrooms 3
Full Baths 2
Half Baths 1
Construction Status Blt./Standing
HOA Y/N No
Abv Grd Liv Area 2,057
Year Built 1993
Annual Tax Amount $2,449
Lot Size 9,583 Sqft
Acres 0.22
Lot Dimensions 0.0x0.0x0.0
Property Description
Nestled in a fantastic location, this charming 3-bedroom, 2.5-bathroom home eagerly awaits your personal touch. While it may need a little TLC, the possibilities are endless! Situated on a beautifully landscaped .22 acre lot with Mature trees, including apple, cherry, pear, plum, and grapevines. Plus, with a fully fenced yard, RV parking, and a large shed, there's ample space for all your outdoor needs. Practical updates abound, ensuring peace of mind for years to come. The roof was replaced just 2 years ago, while the gas oven/range is less than a year old. Plus, enjoy the benefits of a brand new water softener/filtration/reverse osmosis system, guaranteeing pure, clean water for you and your loved ones. Amazing mountain views, walking distance to Spanish Oaks Elementary, close to parks, shopping, restaurants, Spanish Fork Canyon, Oaks Golf Course. Quick 5 minute bike ride to Spanish Fork River Trail, 20 minute drive to Orem/Provo, 10 minute drive to I-15. Square footage figures are provided as a courtesy estimate only and were obtained from county records. Buyer is advised to obtain an independent measurement.
Location
State UT
County Utah
Area Sp Fork; Mapleton; Benjamin
Zoning Single-Family
Rooms
Basement Partial
Primary Bedroom Level Floor: 3rd
Master Bedroom Floor: 3rd
Interior
Interior Features Bath: Master, Closet: Walk-In, Disposal, Jetted Tub, Oven: Gas, Range: Gas, Range/Oven: Free Stdng., Vaulted Ceilings, Video Door Bell(s)
Heating Forced Air, Gas: Central
Cooling Evaporative Cooling
Flooring Carpet, Hardwood, Vinyl
Equipment Storage Shed(s), Window Coverings, Workbench
Fireplace false
Window Features Blinds
Appliance Ceiling Fan, Range Hood, Water Softener Owned
Laundry Electric Dryer Hookup
Exterior
Exterior Feature Bay Box Windows, Double Pane Windows, Entry (Foyer), Lighting, Sliding Glass Doors, Patio: Open
Garage Spaces 2.0
Utilities Available Natural Gas Connected, Electricity Connected, Sewer Connected, Sewer: Public, Water Connected
Waterfront No
View Y/N Yes
View Mountain(s)
Roof Type Asphalt
Present Use Single Family
Topography Curb & Gutter, Fenced: Full, Sidewalks, Sprinkler: Auto-Full, Terrain, Flat, View: Mountain
Porch Patio: Open
Total Parking Spaces 2
Private Pool false
Building
Lot Description Curb & Gutter, Fenced: Full, Sidewalks, Sprinkler: Auto-Full, View: Mountain
Faces West
Story 4
Sewer Sewer: Connected, Sewer: Public
Water Culinary, Irrigation: Pressure
Structure Type Metal Siding
New Construction No
Construction Status Blt./Standing
Schools
Elementary Schools Spanish Oaks
Middle Schools Mapleton Jr
High Schools Maple Mountain
School District Nebo
Others
Senior Community No
Tax ID 36-465-0034
Acceptable Financing Cash, Conventional, FHA, VA Loan
Horse Property No
Listing Terms Cash, Conventional, FHA, VA Loan
Financing Conventional
Read Less Info
Want to know what your home might be worth? Contact us for a FREE valuation!

Our team is ready to help you sell your home for the highest possible price ASAP
Bought with RE/MAX Associates
GET MORE INFORMATION




