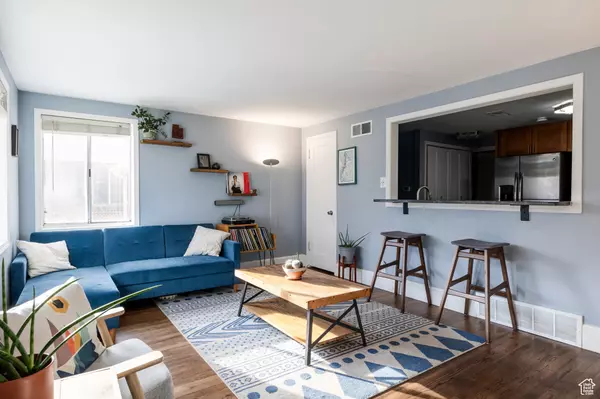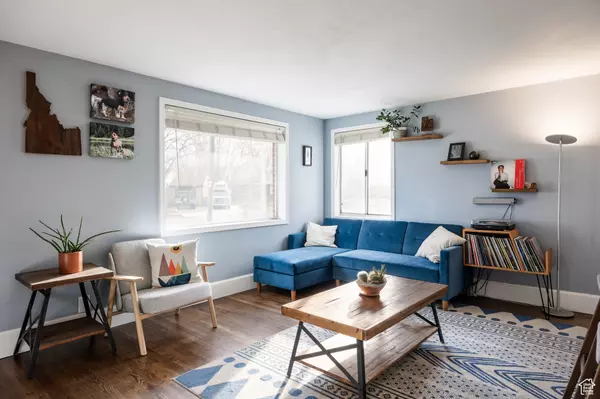For more information regarding the value of a property, please contact us for a free consultation.
Key Details
Sold Price $420,000
Property Type Single Family Home
Sub Type Single Family Residence
Listing Status Sold
Purchase Type For Sale
Square Footage 1,505 sqft
Price per Sqft $279
Subdivision Glendale Gardens
MLS Listing ID 1982274
Sold Date 04/09/24
Style Rambler/Ranch
Bedrooms 3
Full Baths 1
Construction Status Blt./Standing
HOA Y/N No
Abv Grd Liv Area 1,505
Year Built 1951
Annual Tax Amount $1,968
Lot Size 9,147 Sqft
Acres 0.21
Lot Dimensions 0.0x0.0x0.0
Property Description
Back on market. Buyer's financing fell through. This appealing brick, ranch-style home on Redwood Drive is move-in ready and designed to please. Remodeled in all the right places, we think you'll find that this one is touting both coziness and some room to grow. The main living area is open and bright with beautiful hardwood floors and the kind of touches that lend themselves to functionality and easy entertaining. A large opening between the two enables the chef to prepare without distraction, but a bar counter has been added to maintain some connection (order up!). Said kitchen has plenty of countertop and storage space-including a pantry and a small, super-functional coffee nook-and a dining space on the other side feels perfectly intimate. Perched on a quiet street, it's well-suited to easy commuting, as it's close to I-15 and I-215, but you've also got easy access to Jordan River Parkway (in other words, a lovely walk or bike ride is just minutes away). The fully fenced backyard here is something of a standout: with more than enough room to roam, a covered patio, and veggie garden, you're all set for summer BBQs or quiet evenings under the stars. Bonus: a smart conversion added a good bit of beneficial storage space, along with room for the washer/dryer. In short, this is the kind of property that comes with just about everything you'll need to make it your own. Square footage figures are provided as a courtesy estimate only . Buyer is advised to obtain an independent measurement.
Location
State UT
County Salt Lake
Area Salt Lake City; Rose Park
Zoning Single-Family
Rooms
Basement None
Main Level Bedrooms 3
Interior
Interior Features Disposal, Kitchen: Updated, Range/Oven: Free Stdng.
Heating Gas: Central
Cooling Evaporative Cooling
Flooring Carpet, Linoleum
Equipment Storage Shed(s), Workbench
Fireplace false
Window Features Blinds
Appliance Ceiling Fan, Microwave, Range Hood, Refrigerator
Laundry Electric Dryer Hookup
Exterior
Exterior Feature Double Pane Windows, Out Buildings, Patio: Covered, Secured Parking
Utilities Available Natural Gas Connected, Electricity Connected, Sewer Connected, Water Connected
View Y/N No
Roof Type Asphalt
Present Use Single Family
Topography Curb & Gutter, Fenced: Full, Road: Paved, Secluded Yard, Sidewalks, Sprinkler: Auto-Full, Terrain, Flat
Accessibility Single Level Living
Porch Covered
Private Pool false
Building
Lot Description Curb & Gutter, Fenced: Full, Road: Paved, Secluded, Sidewalks, Sprinkler: Auto-Full
Story 1
Sewer Sewer: Connected
Water Culinary
Structure Type Aluminum,Brick
New Construction No
Construction Status Blt./Standing
Schools
Elementary Schools Mountain View
Middle Schools Glendale
High Schools West
School District Salt Lake
Others
Senior Community No
Tax ID 15-10-452-037
Acceptable Financing Cash, Conventional, FHA, VA Loan
Horse Property No
Listing Terms Cash, Conventional, FHA, VA Loan
Financing Conventional
Read Less Info
Want to know what your home might be worth? Contact us for a FREE valuation!

Our team is ready to help you sell your home for the highest possible price ASAP
Bought with Spark Realty, LLC
GET MORE INFORMATION




