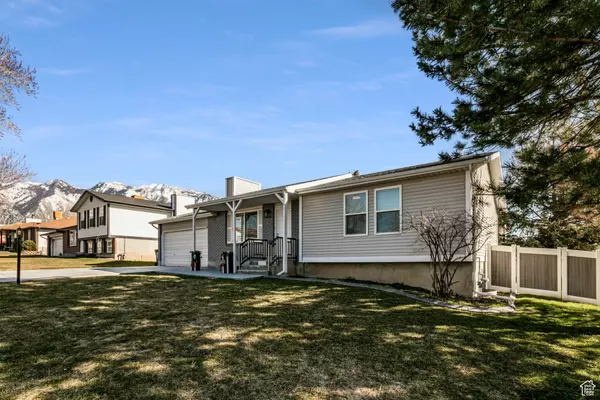For more information regarding the value of a property, please contact us for a free consultation.
Key Details
Sold Price $665,500
Property Type Single Family Home
Sub Type Single Family Residence
Listing Status Sold
Purchase Type For Sale
Square Footage 2,120 sqft
Price per Sqft $313
Subdivision White City
MLS Listing ID 1986886
Sold Date 04/11/24
Style Rambler/Ranch
Bedrooms 4
Full Baths 2
Three Quarter Bath 1
Construction Status Blt./Standing
HOA Y/N No
Abv Grd Liv Area 1,080
Year Built 1983
Annual Tax Amount $2,727
Lot Size 7,840 Sqft
Acres 0.18
Lot Dimensions 0.0x0.0x0.0
Property Description
Welcome Home! Enjoy the breathtaking mountain sunrise and the city sunset views from this recently updated east Sandy home. Nearly every inch of this home has been recently refreshed. The roof was replaced in 2019 with a 30-year shingle; double pane vinyl windows; tankless energy efficient water heater; LED lighting; vinyl plank flooring in the main level great room and kitchen; newer carpet throughout; all newer kitchen appliances, with refrigerator included; an attached extra deep two car garage with epoxy flooring; newer rear Trex deck with unobstructed majestic mountain views; mature flat yard with flower bed, curbing and newer backyard vinyl fencing. The cement driveway and front sidewalk have been replaced and a beautiful metal front railing added. You will be in awe at the large primary bedroom complete with an ensuite bathroom and vast custom Elfa walk-in closet. This spacious family home has (2) bedrooms on the main floor and a large second family; oversized laundry room; (2) more bedrooms and a bathroom downstairs. This home is one block from the Dimple Dell Regional Park which is a vast 630 acres of natural area that includes 15 miles of trails for hikers, bicyclists and horseback riders.
Location
State UT
County Salt Lake
Area Sandy; Alta; Snowbd; Granite
Zoning Single-Family
Rooms
Basement Full
Primary Bedroom Level Floor: 1st
Master Bedroom Floor: 1st
Main Level Bedrooms 2
Interior
Interior Features Bath: Master, Closet: Walk-In, Disposal, Kitchen: Updated, Range/Oven: Free Stdng., Granite Countertops
Heating Gas: Central
Cooling Central Air
Flooring Carpet, Vinyl
Equipment Humidifier, Window Coverings
Fireplace false
Window Features Blinds,Drapes,Plantation Shutters
Appliance Ceiling Fan, Microwave, Refrigerator
Laundry Electric Dryer Hookup
Exterior
Exterior Feature Double Pane Windows, Lighting, Porch: Open, Sliding Glass Doors
Garage Spaces 2.0
Utilities Available Natural Gas Connected, Electricity Connected, Sewer Connected, Sewer: Public, Water Connected
Waterfront No
View Y/N Yes
View Mountain(s), Valley
Roof Type Asphalt,Pitched
Present Use Single Family
Topography Curb & Gutter, Fenced: Full, Road: Paved, Sidewalks, Sprinkler: Auto-Full, Terrain, Flat, View: Mountain, View: Valley, Private
Porch Porch: Open
Total Parking Spaces 2
Private Pool false
Building
Lot Description Curb & Gutter, Fenced: Full, Road: Paved, Sidewalks, Sprinkler: Auto-Full, View: Mountain, View: Valley, Private
Faces North
Story 2
Sewer Sewer: Connected, Sewer: Public
Water Culinary
Structure Type Aluminum,Brick
New Construction No
Construction Status Blt./Standing
Schools
Elementary Schools Willow Canyon
Middle Schools Eastmont
High Schools Jordan
School District Canyons
Others
Senior Community No
Tax ID 28-16-131-004
Acceptable Financing Cash, Conventional
Horse Property No
Listing Terms Cash, Conventional
Financing Conventional
Special Listing Condition Trustee
Read Less Info
Want to know what your home might be worth? Contact us for a FREE valuation!

Our team is ready to help you sell your home for the highest possible price ASAP
Bought with Signature Real Estate Utah (Cottonwood Heights)
GET MORE INFORMATION




