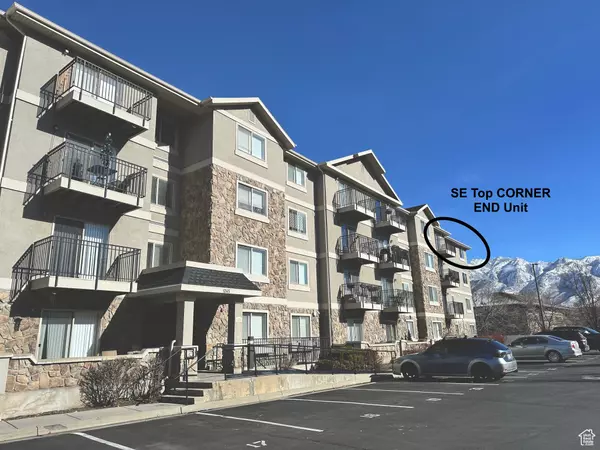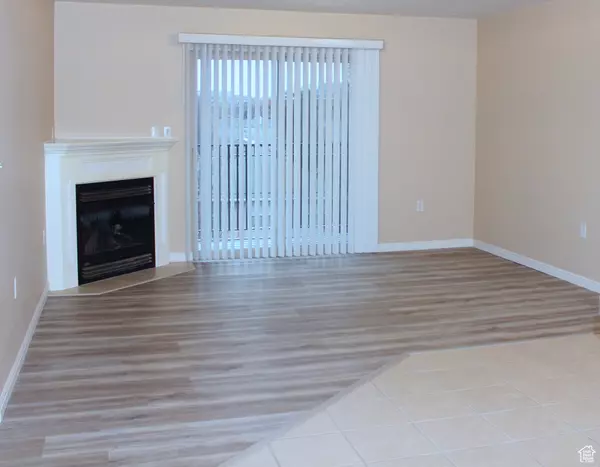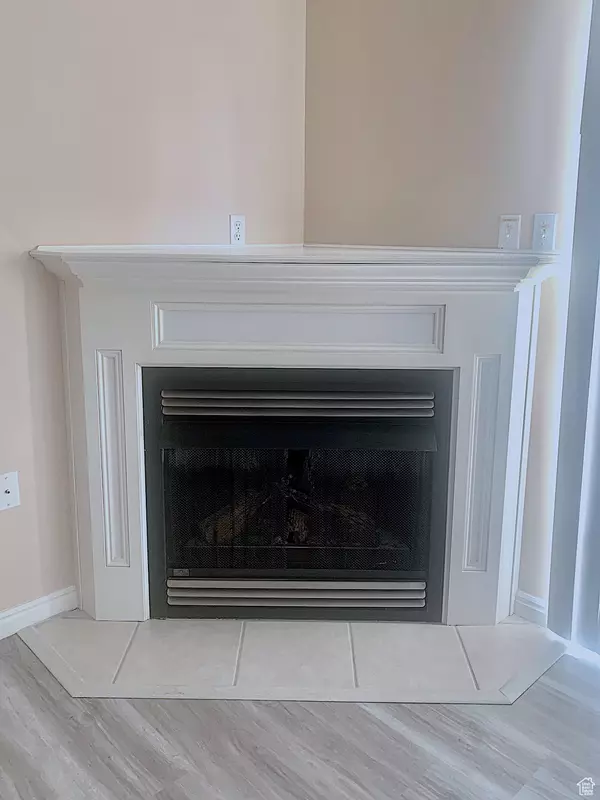For more information regarding the value of a property, please contact us for a free consultation.
Key Details
Sold Price $425,000
Property Type Condo
Sub Type Condominium
Listing Status Sold
Purchase Type For Sale
Square Footage 1,377 sqft
Price per Sqft $308
Subdivision Stone Haven Condomin
MLS Listing ID 1979042
Sold Date 04/15/24
Style Condo; Top Level
Bedrooms 3
Full Baths 2
Construction Status Blt./Standing
HOA Fees $330/mo
HOA Y/N Yes
Abv Grd Liv Area 1,377
Year Built 2003
Annual Tax Amount $4,001
Lot Size 435 Sqft
Acres 0.01
Lot Dimensions 0.0x0.0x0.0
Property Description
Immaculate and LIKE NEW; move-in ready! Rarely available, TOP floor END CORNER unit with elevator access directly from entrance and garage. Just updated with new insulation, LVP flooring and paint! Only one previous owner, and has only been used as a second home by both owners (never rented). Lots of natural light and stunning mountain views from SE facing balcony. Large primary bedroom with walk-in closet and ensuite bath w/ jetted tub, separate shower and double sinks. Two more spacious bedrooms w/ double closets, and a large full guest bath. One of few units with a corner fireplace (gas) in living room. Spacious laundry room w/ closet. UNDERGROUND reserved parking space (#28) with elevator access to unit, plus one uncovered reserved parking space (#30). One of few units with "first right of refusal" option to rent a 3' x 8' x 16' storage closet in underground garage (closet #120) for $20/mo. PRIME Cottonwood Heights / Ft. Union location on a quiet dead-end street across from church. Within walking distance to shopping, restaurants and services. Close access to freeways and Cottonwood ski resorts. Very quiet, beautifully maintained, gated complex, with pool, hot tub, clubhouse, exercise room and playground. Square footage obtained from County records (taxes reflect NON-RESIDENT amount). Buyer and Buyer's Agent to verify ALL listing and HOA information. NO RENTALS allowed at this time; long waitlist. Listing Broker is related to Seller.
Location
State UT
County Salt Lake
Area Holladay; Murray; Cottonwd
Zoning Multi-Family
Direction Enter off of 1300 E. from Ft. Union Blvd. Look for yellow "dead end" street sign on corner of 1300 E. 6720 So. Unit is located in the furthest Northeast building closest to street, (immediate left as you enter through gate). Park in spot #30 in East parking lot. Take elevator to 4th floor; unit is at the far East end of the hallway.
Rooms
Basement None
Primary Bedroom Level Floor: 1st
Master Bedroom Floor: 1st
Main Level Bedrooms 3
Interior
Interior Features See Remarks, Bath: Master, Bath: Sep. Tub/Shower, Closet: Walk-In, Disposal, Gas Log, Jetted Tub, Range/Oven: Free Stdng.
Heating Forced Air, Gas: Central
Cooling See Remarks, Central Air
Flooring Carpet, Tile
Fireplaces Number 1
Fireplaces Type Insert
Equipment Fireplace Insert, Window Coverings
Fireplace true
Window Features Blinds,Full
Appliance Ceiling Fan, Microwave, Range Hood, Refrigerator
Exterior
Exterior Feature See Remarks, Balcony, Double Pane Windows, Lighting, Secured Building, Secured Parking, Sliding Glass Doors
Garage Spaces 1.0
Pool Gunite, Fenced, Heated, In Ground
Community Features Clubhouse
Utilities Available Natural Gas Connected, Electricity Connected, Sewer Connected, Sewer: Public, Water Connected
Amenities Available Other, Barbecue, Clubhouse, Controlled Access, Earthquake Insurance, Gated, Fitness Center, Insurance, Maintenance, Pet Rules, Pets Permitted, Picnic Area, Playground, Pool, Sewer Paid, Snow Removal, Storage, Trash, Water
Waterfront No
View Y/N Yes
View Mountain(s)
Roof Type See Remarks
Present Use Residential
Topography Curb & Gutter, Fenced: Full, Sidewalks, Sprinkler: Auto-Full, Terrain, Flat, View: Mountain
Accessibility Accessible Hallway(s), Accessible Elevator Installed, Fully Accessible, Accessible Entrance, Ramp, Roll-In Shower, Customized Wheelchair Accessible
Total Parking Spaces 2
Private Pool true
Building
Lot Description Curb & Gutter, Fenced: Full, Sidewalks, Sprinkler: Auto-Full, View: Mountain
Faces North
Story 1
Sewer Sewer: Connected, Sewer: Public
Water Culinary
Structure Type Stone,Stucco
New Construction No
Construction Status Blt./Standing
Schools
Elementary Schools Ridgecrest
Middle Schools Midvale
High Schools Hillcrest
School District Canyons
Others
HOA Name Millbrook Mngmt (Malcom)
HOA Fee Include Insurance,Maintenance Grounds,Sewer,Trash,Water
Senior Community No
Tax ID 22-20-435-028
Acceptable Financing Cash, Conventional
Horse Property No
Listing Terms Cash, Conventional
Financing Cash
Read Less Info
Want to know what your home might be worth? Contact us for a FREE valuation!

Our team is ready to help you sell your home for the highest possible price ASAP
Bought with Pineapple Property Group LLC
GET MORE INFORMATION




