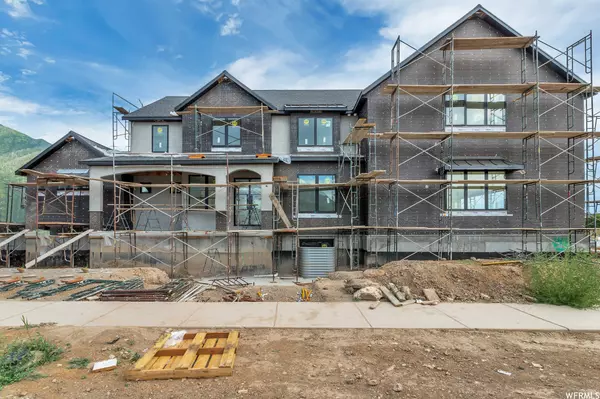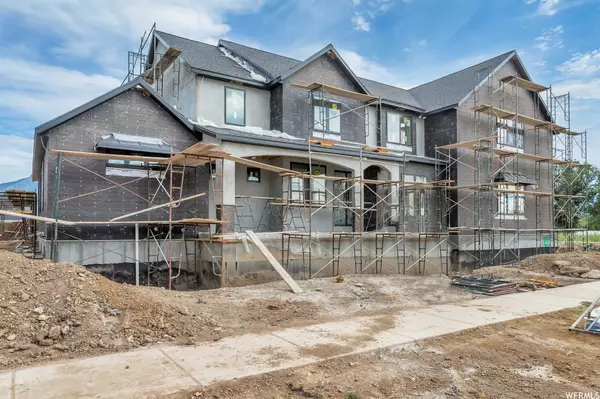For more information regarding the value of a property, please contact us for a free consultation.
Key Details
Sold Price $2,287,500
Property Type Single Family Home
Sub Type Single Family Residence
Listing Status Sold
Purchase Type For Sale
Square Footage 8,707 sqft
Price per Sqft $262
MLS Listing ID 1863925
Sold Date 04/22/24
Style Stories: 2
Bedrooms 9
Full Baths 4
Half Baths 2
Three Quarter Bath 2
Construction Status Und. Const.
HOA Y/N No
Abv Grd Liv Area 4,597
Year Built 2023
Annual Tax Amount $1
Lot Size 0.550 Acres
Acres 0.55
Lot Dimensions 0.0x0.0x0.0
Property Description
This home is under construction and will be completed towards the end of December 2023. It's in the Maple Leaf subdivision, which is a brand new housing development in the heart of Mapleton, UT. It has a wonderful floor plan to accommodate a lifestyle full of fun and entertainment. Check out the HUGE sports court, movie theater room, and gym in the basement! And the legal accessory apartment built upstairs above the garage has sound proof walls and even has its own 1 car attached garage with the access stairs built inside the home. The large windows in the family room and open kitchen will be a wonderful gathering place. Have you been wanting a double island in the kitchen? This home has it! The options are endless with the backyard. Build a detached shop or garage in the backyard or side of the house. This home seems like it would also be perfect for a pool in the backyard as well. Selections have been picked out throughout the home but the builder is willing to try and implement special requests before finishing construction. For your safety, please do not walk through the home while without permission.
Location
State UT
County Utah
Area Sp Fork; Mapleton; Benjamin
Zoning Single-Family
Rooms
Basement Daylight, Entrance, Walk-Out Access
Primary Bedroom Level Floor: 1st
Master Bedroom Floor: 1st
Main Level Bedrooms 1
Interior
Interior Features Accessory Apt, Basement Apartment, Bath: Master, Bath: Sep. Tub/Shower, Closet: Walk-In, Den/Office, Kitchen: Second, Mother-in-Law Apt., Vaulted Ceilings, Theater Room
Heating Electric, Forced Air
Cooling Central Air
Flooring Carpet, Laminate, Tile
Fireplaces Number 1
Fireplace true
Exterior
Exterior Feature Basement Entrance, Deck; Covered, Patio: Covered, Sliding Glass Doors, Walkout
Garage Spaces 4.0
Utilities Available Natural Gas Connected, Electricity Connected, Sewer Connected, Water Connected
Waterfront No
View Y/N Yes
View Mountain(s)
Roof Type Asphalt
Present Use Single Family
Topography Corner Lot, Cul-de-Sac, Terrain, Flat, View: Mountain
Accessibility Single Level Living
Porch Covered
Total Parking Spaces 4
Private Pool false
Building
Lot Description Corner Lot, Cul-De-Sac, View: Mountain
Faces North
Story 4
Sewer Sewer: Connected
Water Culinary
New Construction Yes
Construction Status Und. Const.
Schools
Elementary Schools Mapleton
Middle Schools Mapleton Jr
High Schools Maple Mountain
School District Nebo
Others
Senior Community No
Tax ID 67-140-0010
Acceptable Financing Cash, Conventional
Horse Property No
Listing Terms Cash, Conventional
Financing Conventional
Read Less Info
Want to know what your home might be worth? Contact us for a FREE valuation!

Our team is ready to help you sell your home for the highest possible price ASAP
Bought with KW Westfield (Excellence)
GET MORE INFORMATION




