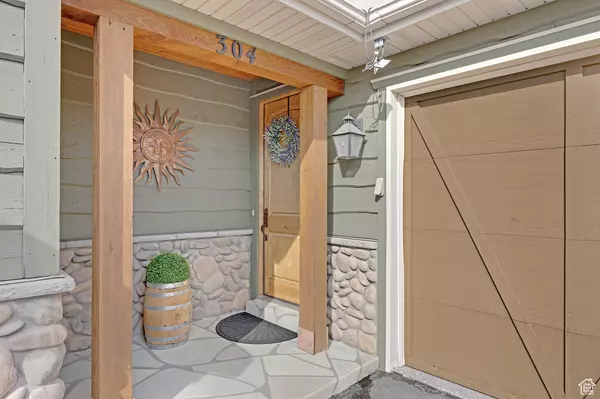For more information regarding the value of a property, please contact us for a free consultation.
Key Details
Sold Price $900,000
Property Type Townhouse
Sub Type Townhouse
Listing Status Sold
Purchase Type For Sale
Square Footage 2,740 sqft
Price per Sqft $328
Subdivision Cascades
MLS Listing ID 1981726
Sold Date 04/19/24
Style Townhouse; Row-mid
Bedrooms 4
Full Baths 3
Half Baths 1
Construction Status Blt./Standing
HOA Fees $414/mo
HOA Y/N Yes
Abv Grd Liv Area 1,522
Year Built 2004
Annual Tax Amount $7,783
Lot Size 3,484 Sqft
Acres 0.08
Lot Dimensions 0.0x0.0x0.0
Property Description
Embrace the spectacular views upon entry with a "wall of windows" in the vaulted living room space. Tastefully furnished with a cozy ribbon fireplace, hardwood floors and a stone mounted water feature. The main level includes a master bedroom with ensuite bathroom of granite countertops, tiled shower and floors. Gorgeous mountain views frame this main level suite. Two-car garage with epoxy floors and ample storage enters directly to the main level. The lower level boasts the most square footage and provides the ideal setting for entertaining. Sporting a theater room, spacious kitchen, Butler's walk-in pantry, open dining, living room and access to outdoor entertaining. The theater room includes eight reclining theater chairs, 190-inch screen and a powder room. Kitchen-Dining-Living finishes include knotty alder cabinets and doors, granite countertops, tiled floors and a second ribbon fireplace with windows capturing mountain views. Dining room table expands to seat 10 which includes 8 matching chairs. The laundry and mechanical are located off the kitchen. The upper level has three bedrooms with two bathrooms. A master lockout suite with separate entrance from outside includes a jetted tub, tiled shower, double vanity, stoned fireplace, mini-refrigerator, sink and microwave. Two additional bedrooms share a bathroom with a shower and a laptop desk for work matters. Corner unit with direct views of protected open space, Ben Lomond Peak, Nordic Valley ski area and the North Ogden Divide. Enjoy outdoor living with an expanded patio that spans twice the space of similar units and includes a 6-person Bullfrog hot tub, outdoor table with chairs that seat 6, fire pit table with chairs that seat 4 and a Weber Grill for summer BBQs. Sold fully furnished and turnkey. Seller exclusion list is provided.
Location
State UT
County Weber
Area Lbrty; Edn; Nordic Vly; Huntsvl
Zoning Single-Family
Rooms
Basement Walk-Out Access
Primary Bedroom Level Floor: 1st, Floor: 2nd
Master Bedroom Floor: 1st, Floor: 2nd
Main Level Bedrooms 1
Interior
Interior Features Bath: Master, Bath: Sep. Tub/Shower, Closet: Walk-In, Den/Office, Disposal, French Doors, Gas Log, Great Room, Jetted Tub, Kitchen: Updated, Oven: Wall, Range: Gas, Vaulted Ceilings, Granite Countertops, Theater Room
Heating Forced Air, Gas: Central
Cooling Central Air
Flooring Carpet, Hardwood, Tile
Fireplaces Number 3
Fireplaces Type Insert
Equipment Fireplace Insert, Hot Tub, Window Coverings, Projector
Fireplace true
Window Features Blinds,Full
Appliance Ceiling Fan, Dryer, Microwave, Range Hood, Refrigerator, Washer
Exterior
Exterior Feature Balcony, Deck; Covered, Double Pane Windows, Lighting, Secured Parking, Walkout, Patio: Open
Garage Spaces 2.0
Pool Gunite, Fenced, Heated, In Ground, With Spa
Community Features Clubhouse
Utilities Available Natural Gas Connected, Electricity Connected, Sewer Connected, Sewer: Public, Water Connected
Amenities Available Barbecue, Cable TV, Clubhouse, Fire Pit, Fitness Center, Hiking Trails, Insurance, Maintenance, Management, Pet Rules, Pets Permitted, Picnic Area, Playground, Pool, Sauna, Snow Removal, Spa/Hot Tub, Trash
View Y/N Yes
View Mountain(s)
Roof Type Asphalt
Present Use Residential
Topography Road: Paved, Terrain: Grad Slope, View: Mountain
Porch Patio: Open
Total Parking Spaces 2
Private Pool true
Building
Lot Description Road: Paved, Terrain: Grad Slope, View: Mountain
Faces North
Story 3
Sewer Sewer: Connected, Sewer: Public
Water Culinary, Irrigation
Structure Type Cedar,Stone,Stucco
New Construction No
Construction Status Blt./Standing
Schools
Elementary Schools Valley
Middle Schools Snowcrest
High Schools Weber
School District Weber
Others
HOA Name Peak2Peak Management
HOA Fee Include Cable TV,Insurance,Maintenance Grounds,Trash
Senior Community No
Tax ID 22-223-0004
Acceptable Financing Cash, Conventional
Horse Property No
Listing Terms Cash, Conventional
Financing Conventional
Read Less Info
Want to know what your home might be worth? Contact us for a FREE valuation!

Our team is ready to help you sell your home for the highest possible price ASAP
Bought with KW Success Keller Williams Realty
GET MORE INFORMATION




