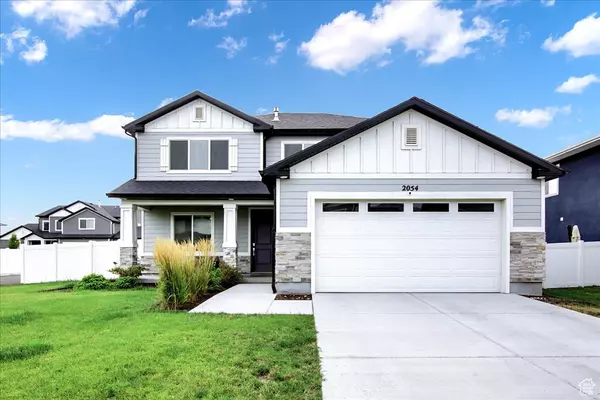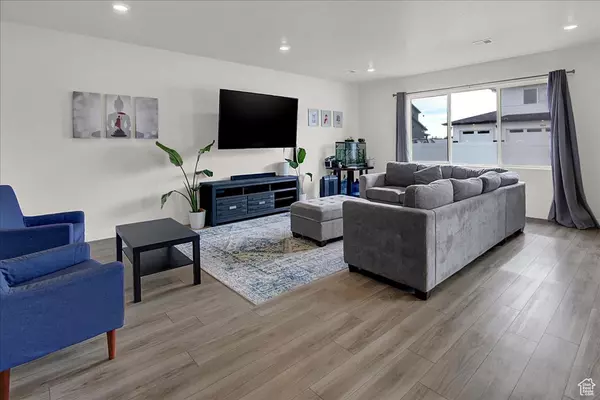For more information regarding the value of a property, please contact us for a free consultation.
Key Details
Sold Price $660,000
Property Type Single Family Home
Sub Type Single Family Residence
Listing Status Sold
Purchase Type For Sale
Square Footage 2,553 sqft
Price per Sqft $258
Subdivision Shamrock Village
MLS Listing ID 1987450
Sold Date 04/26/24
Style Stories: 2
Bedrooms 4
Full Baths 2
Half Baths 1
Construction Status Blt./Standing
HOA Fees $25/ann
HOA Y/N Yes
Abv Grd Liv Area 2,553
Year Built 2020
Annual Tax Amount $3,654
Lot Size 7,840 Sqft
Acres 0.18
Lot Dimensions 0.0x0.0x0.0
Property Description
Shamrock Village - Beautiful Tahoe-Craftsman model this two-story Tahoe home design built by Lennar homes and features 4 bedrooms, 2 bathrooms upstairs, The main floor includes a formal living room, off the front entry Den/Office room, Dining area with spacious room for chef's kitchen with stainless steel appliances (including fridge), and quartz countertops. pantry, mudroom, and 1/2 bathroom on the main floor. The second floor offers 4 bedrooms, 2 bathrooms, attached master suite with a large tub, & separate shower, double vanity, and walk-in closet. This home includes smart features such as: Smart Honeywell Lyric Wifi, Thermostat, LiftMaster Garage Door Opener with MyQ Technology. Dual Air conditioning and Heating systems are separately able to operate for each floor. Fully fenced landscaping with auto sprinklers, space for veggie gardening, good size backyard and front yard, can sit on the front porch to enjoy mountain view. Square footage figures are provided as a courtesy estimate only and were obtained from the Davis County records. Buyer advised to obtain an independent measurement.
Location
State UT
County Davis
Area Bntfl; Nsl; Cntrvl; Wdx; Frmtn
Zoning Single-Family
Rooms
Basement None, See Remarks
Primary Bedroom Level Floor: 2nd
Master Bedroom Floor: 2nd
Interior
Interior Features See Remarks, Bath: Sep. Tub/Shower, Closet: Walk-In, Den/Office, Disposal, Range: Gas, Range/Oven: Free Stdng., Granite Countertops, Smart Thermostat(s)
Cooling See Remarks, Central Air
Flooring See Remarks, Carpet, Laminate
Equipment Storage Shed(s), Swing Set
Fireplace false
Window Features See Remarks,Blinds,Drapes
Appliance Portable Dishwasher, Microwave, Refrigerator, Water Softener Owned
Laundry Electric Dryer Hookup
Exterior
Exterior Feature See Remarks, Double Pane Windows, Porch: Open, Sliding Glass Doors, Patio: Open
Garage Spaces 2.0
Utilities Available Natural Gas Connected, Electricity Connected, Sewer Connected, Sewer: Public, Water Connected
Amenities Available Other, Pets Permitted
View Y/N Yes
View Mountain(s)
Roof Type Asphalt,Pitched
Present Use Single Family
Topography Corner Lot, Fenced: Full, Sprinkler: Auto-Full, View: Mountain
Accessibility See Remarks, Accessible Doors, Accessible Electrical and Environmental Controls, Fully Accessible
Porch Porch: Open, Patio: Open
Total Parking Spaces 4
Private Pool false
Building
Lot Description Corner Lot, Fenced: Full, Sprinkler: Auto-Full, View: Mountain
Faces East
Story 2
Sewer Sewer: Connected, Sewer: Public
Water Culinary
Structure Type See Remarks,Stone,Stucco
New Construction No
Construction Status Blt./Standing
Schools
Elementary Schools Odyssey
Middle Schools Syracuse
High Schools Davis
School District Davis
Others
HOA Name HOA Solutions
Senior Community No
Tax ID 06-419-0516
Acceptable Financing Cash, Conventional, FHA, VA Loan
Horse Property No
Listing Terms Cash, Conventional, FHA, VA Loan
Financing Conventional
Read Less Info
Want to know what your home might be worth? Contact us for a FREE valuation!

Our team is ready to help you sell your home for the highest possible price ASAP
Bought with SURV REAL ESTATE INC
GET MORE INFORMATION




