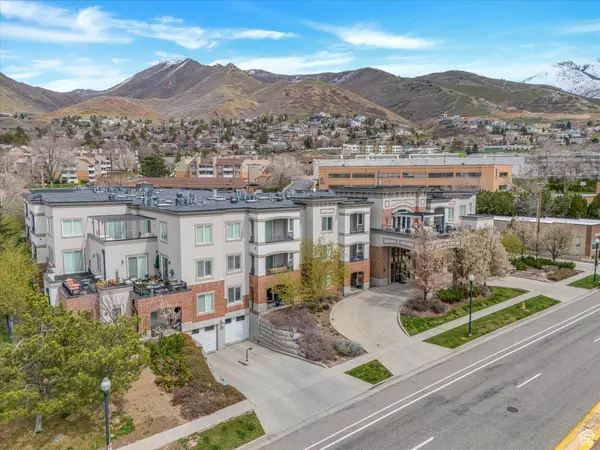For more information regarding the value of a property, please contact us for a free consultation.
Key Details
Sold Price $550,000
Property Type Condo
Sub Type Condominium
Listing Status Sold
Purchase Type For Sale
Square Footage 1,358 sqft
Price per Sqft $405
Subdivision Country Club Ridge
MLS Listing ID 1990297
Sold Date 05/03/24
Style Condo; Middle Level
Bedrooms 2
Full Baths 1
Three Quarter Bath 1
Construction Status Blt./Standing
HOA Fees $428/mo
HOA Y/N Yes
Abv Grd Liv Area 1,358
Year Built 2006
Annual Tax Amount $2,040
Lot Size 435 Sqft
Acres 0.01
Lot Dimensions 0.0x0.0x0.0
Property Description
A rare gem awaits in the highly coveted Country Club Ridge community. Properties in this secure building rarely become available. Situated off the street this peaceful, fully furnished condo offers nine foot ceilings adorned with crown molding and fresh paint. Designed for effortless living, the open-concept floor plan bathes in natural light, accentuating every detail from the beautiful gas fireplace with a cast stone mantle to the timeless designer cabinetry and new stainless-steel appliances. Store more than you need in the new french door fridge and bake in the never before used double ovens. Granite countertops and updated designer lighting throughout make this condo move in ready. Dine on the spacious covered deck that offers a great place to relax and take advantage of the included bistro set and patio rug. The primary suite offers an extra large shower and a spacious walk in closet and the second bedroom offers views of the foothills. Work from home in the den, thoughtfully positioned off the entry or enjoy the versatility of an extra room to accommodate your lifestyle. Other updates include black door hardware, new sleek washer and dryer, a new water heater and new water softener. Direct TV and fast fiber internet is included as well as water, sewer, garbage and snow removal. Low utilities and upgraded insulation make day to day living comfortable and quiet. Secure underground parking for two cars, accompanies a generously sized 8 x 12 storage area for ultimate convenience. Indulge in the luxury of a grand lobby and well-appointed exercise room. Enjoy the convenience of proximity to the University of Utah, Parleys Canyon and Sugar House. Only a 15 minute drive to Salt Lake International Airport. The allure of this residence extends beyond its walls, with quick access to seven world-class ski resorts and an abundance of hiking and biking trails. Rentals are not permitted.
Location
State UT
County Salt Lake
Area Salt Lake City; Ft Douglas
Zoning Multi-Family
Rooms
Basement None
Primary Bedroom Level Floor: 1st
Master Bedroom Floor: 1st
Main Level Bedrooms 2
Interior
Interior Features Alarm: Fire, Bath: Master, Closet: Walk-In, Den/Office, Disposal, Gas Log, Oven: Double, Oven: Wall, Range: Countertop, Range: Gas, Granite Countertops
Heating Forced Air, Gas: Central
Cooling Central Air
Flooring Carpet, Hardwood, Tile
Fireplaces Number 1
Equipment Window Coverings
Fireplace true
Window Features Blinds
Appliance Ceiling Fan, Dryer, Microwave, Refrigerator, Washer, Water Softener Owned
Laundry Electric Dryer Hookup
Exterior
Exterior Feature Deck; Covered, Double Pane Windows, Entry (Foyer), Lighting, Secured Building, Secured Parking, Sliding Glass Doors
Garage Spaces 2.0
Community Features Clubhouse
Utilities Available Natural Gas Connected, Electricity Connected, Sewer Connected, Sewer: Public, Water Connected
Amenities Available Clubhouse, Controlled Access, Fitness Center, Insurance, Maintenance, Pet Rules, Pets Permitted, Security, Sewer Paid, Snow Removal, Storage, Trash, Water
View Y/N Yes
View Mountain(s)
Roof Type Rubber
Present Use Residential
Topography Curb & Gutter, Road: Paved, Sidewalks, Sprinkler: Auto-Full, Terrain, Flat, View: Mountain
Accessibility Accessible Hallway(s), Accessible Elevator Installed, Single Level Living, Customized Wheelchair Accessible
Total Parking Spaces 2
Private Pool false
Building
Lot Description Curb & Gutter, Road: Paved, Sidewalks, Sprinkler: Auto-Full, View: Mountain
Faces Northeast
Story 1
Sewer Sewer: Connected, Sewer: Public
Water Culinary
Structure Type Brick,Stone,Stucco
New Construction No
Construction Status Blt./Standing
Schools
Elementary Schools Beacon Heights
Middle Schools Hillside
High Schools Highland
School District Salt Lake
Others
HOA Name Steve Young
HOA Fee Include Insurance,Maintenance Grounds,Sewer,Trash,Water
Senior Community No
Tax ID 16-22-284-029
Security Features Fire Alarm
Acceptable Financing Cash, Conventional
Horse Property No
Listing Terms Cash, Conventional
Financing Conventional
Read Less Info
Want to know what your home might be worth? Contact us for a FREE valuation!

Our team is ready to help you sell your home for the highest possible price ASAP
Bought with Black Diamond Realty
GET MORE INFORMATION




