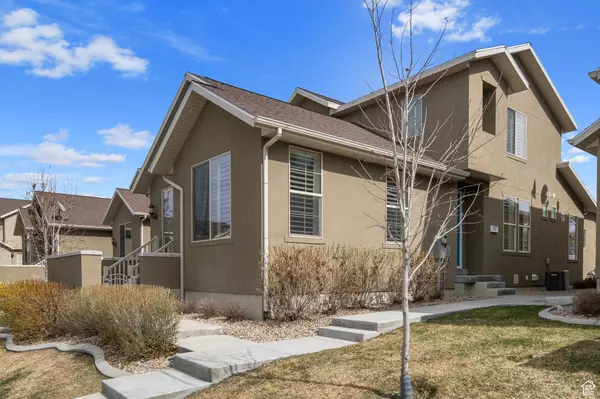For more information regarding the value of a property, please contact us for a free consultation.
Key Details
Property Type Townhouse
Sub Type Townhouse
Listing Status Sold
Purchase Type For Sale
Square Footage 1,786 sqft
Price per Sqft $223
Subdivision Benson Mill Twn1007
MLS Listing ID 1988485
Sold Date 05/14/24
Style Townhouse; Row-end
Bedrooms 3
Full Baths 2
Half Baths 1
Construction Status Blt./Standing
HOA Fees $85/mo
HOA Y/N Yes
Abv Grd Liv Area 1,786
Year Built 2016
Annual Tax Amount $2,602
Lot Size 2,178 Sqft
Acres 0.05
Lot Dimensions 0.0x0.0x0.0
Property Sub-Type Townhouse
Property Description
Well maintained townhome in the perfect neighborhood! This is one of the rare units with the primary bedroom on the main floor (including a full primary bath with double vanity and walk in closet)! Don't forget the 2 additional bedrooms on the second floor with large closets. You'll fall in love with the vaulted ceilings and large windows in the great room. The kitchen is a chef's dream with a gas range and all stainless steel appliances. You'll have plenty of storage in the kitchen with the gorgeous cabinets and large pantry. The huge crawl space provides even more storage leaving the rest of the home, and the large 2 car garage, clutter free. Tons of amenities nearby including grocery shopping, dining, and multiple parks including the 28 acre Porter Way Park with its walking trails, pickleball, soccer, and football fields, pavilion, and playground. Come make this your next home! You will never want to leave!
Location
State UT
County Tooele
Area Grantsville; Tooele; Erda; Stanp
Zoning Single-Family
Rooms
Basement None
Main Level Bedrooms 1
Interior
Interior Features Bath: Primary, Closet: Walk-In, Disposal, Oven: Gas, Range: Gas
Cooling Central Air
Flooring Carpet, Laminate, Tile
Fireplace false
Window Features Blinds
Appliance Microwave, Refrigerator
Exterior
Exterior Feature Double Pane Windows, Porch: Open
Garage Spaces 2.0
Utilities Available Natural Gas Connected, Electricity Connected, Sewer Connected, Water Connected
Amenities Available Snow Removal
View Y/N No
Roof Type Asphalt
Present Use Residential
Topography Curb & Gutter, Road: Paved, Sidewalks
Accessibility Accessible Doors
Porch Porch: Open
Total Parking Spaces 2
Private Pool false
Building
Lot Description Curb & Gutter, Road: Paved, Sidewalks
Story 2
Sewer Sewer: Connected
Water Culinary
Structure Type Stucco
New Construction No
Construction Status Blt./Standing
Schools
Elementary Schools Old Mill
Middle Schools Clarke N Johnsen
High Schools Stansbury
School District Tooele
Others
HOA Name Advanced Comm. Services
Senior Community No
Tax ID 19-033-0-1007
Acceptable Financing Cash, Conventional, FHA, VA Loan
Horse Property No
Listing Terms Cash, Conventional, FHA, VA Loan
Financing FHA
Read Less Info
Want to know what your home might be worth? Contact us for a FREE valuation!

Our team is ready to help you sell your home for the highest possible price ASAP
Bought with Better Homes and Gardens Real Estate Momentum
GET MORE INFORMATION




